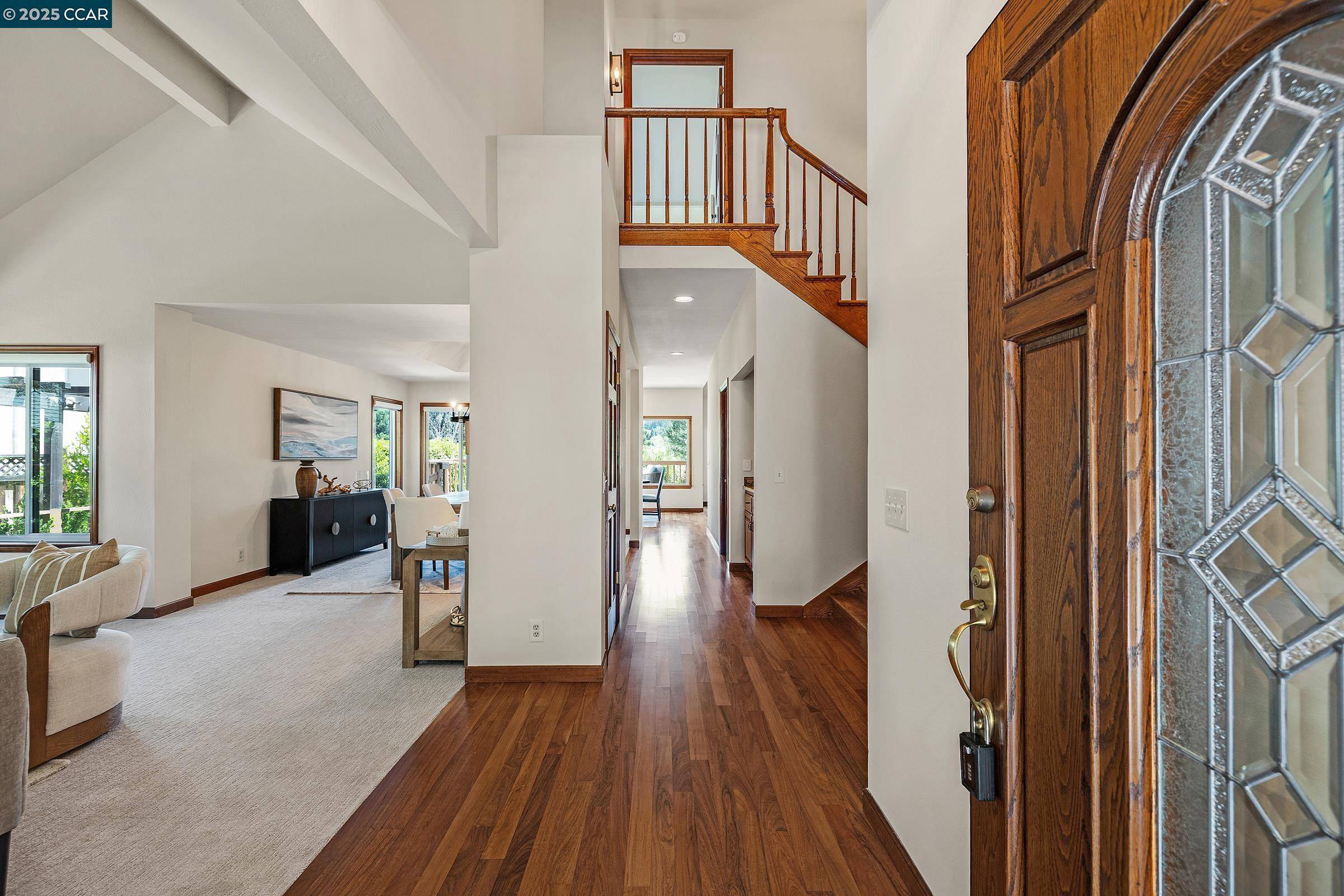3 Beds
2 Baths
2,750 SqFt
3 Beds
2 Baths
2,750 SqFt
OPEN HOUSE
Sun Jun 22, 1:30pm - 4:00pm
Key Details
Property Type Single Family Home
Sub Type Single Family Residence
Listing Status Active
Purchase Type For Sale
Square Footage 2,750 sqft
Price per Sqft $689
Subdivision Blackhawk C. C.
MLS Listing ID 41101829
Bedrooms 3
Full Baths 2
HOA Fees $200/mo
HOA Y/N Yes
Year Built 1984
Lot Size 7,200 Sqft
Acres 0.17
Property Sub-Type Single Family Residence
Property Description
Location
State CA
County Contra Costa
Interior
Interior Features No Additional Rooms, Pantry, Updated Kitchen, Wet Bar
Heating Forced Air
Cooling Central Air
Flooring Hardwood, Tile, Carpet
Fireplaces Number 2
Fireplaces Type Family Room, Gas Starter, Living Room
Fireplace Yes
Appliance Dishwasher, Double Oven, Microwave, Oven, Refrigerator
Laundry Laundry Room
Exterior
Exterior Feature Back Yard
Garage Spaces 3.0
Pool None
View Y/N true
View Golf Course, Mt Diablo
Private Pool false
Building
Lot Description Back Yard, Landscaped
Story 2
Architectural Style Traditional
Level or Stories Two Story
New Construction Yes
Others
Tax ID 2035020037

9030 BRENTWOOD BLVD, BRENTWOOD, California, 94513, United States






