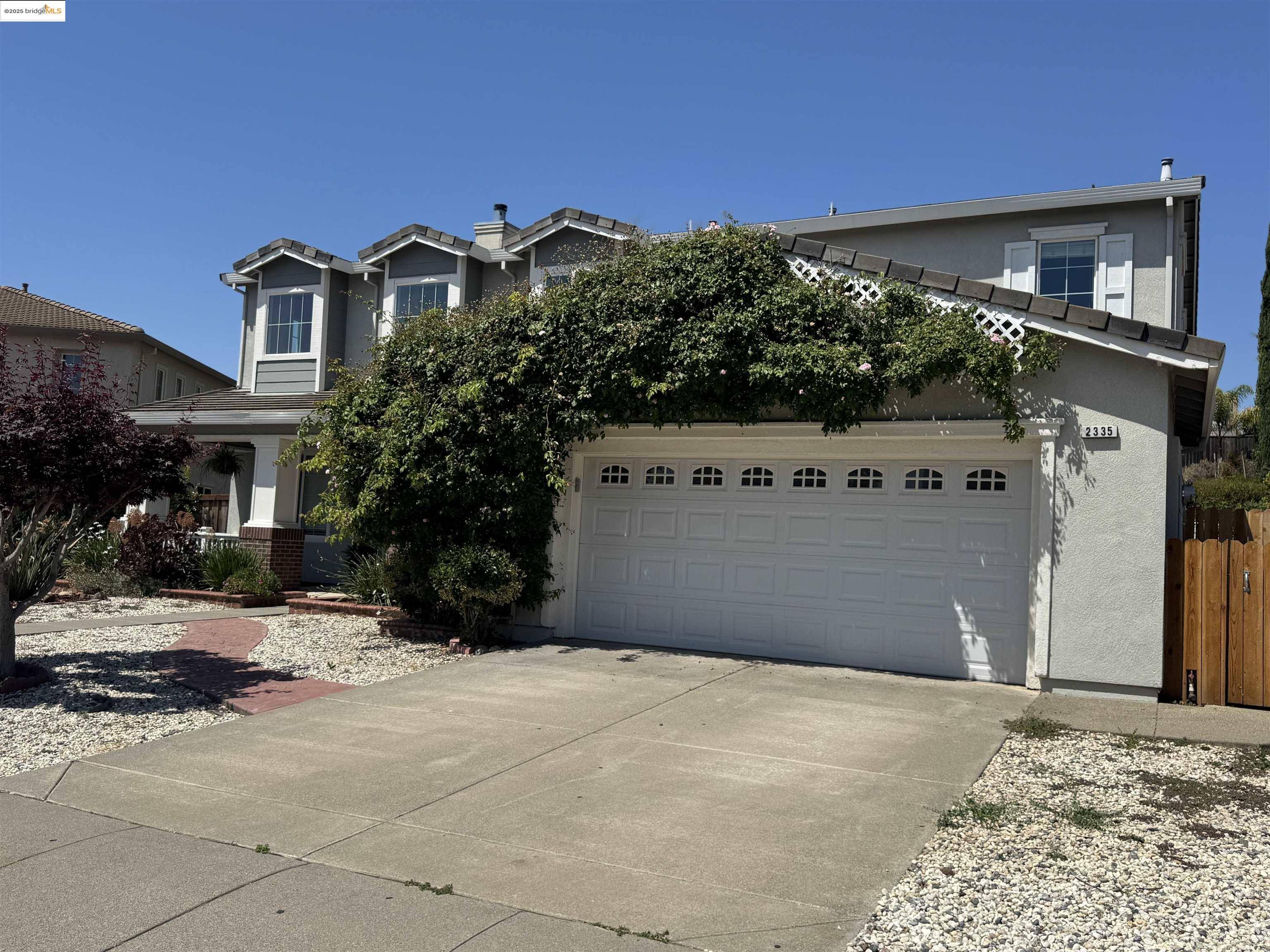6 Beds
4.5 Baths
4,477 SqFt
6 Beds
4.5 Baths
4,477 SqFt
OPEN HOUSE
Sun Jun 08, 2:00pm - 4:00pm
Key Details
Property Type Single Family Home
Sub Type Single Family Residence
Listing Status Active
Purchase Type For Sale
Square Footage 4,477 sqft
Price per Sqft $256
MLS Listing ID 41100491
Bedrooms 6
Full Baths 4
Half Baths 1
HOA Y/N No
Year Built 2003
Lot Size 9,838 Sqft
Acres 0.23
Property Sub-Type Single Family Residence
Property Description
Location
State CA
County Solano
Rooms
Other Rooms Shed(s)
Interior
Interior Features Family Room, Formal Dining Room, Breakfast Bar, Counter - Solid Surface, Pantry, Updated Kitchen
Heating Gravity
Cooling Central Air
Flooring Tile, Carpet, Wood, Engineered Wood
Fireplaces Number 1
Fireplaces Type Family Room, Gas Starter
Fireplace Yes
Appliance Dishwasher, Double Oven, Gas Range, Plumbed For Ice Maker, Refrigerator, Gas Water Heater
Laundry Gas Dryer Hookup, Laundry Room
Exterior
Exterior Feature Garden, Front Yard, Side Yard, Sprinklers Front, Landscape Back, Landscape Front, Yard Space
Garage Spaces 2.0
Pool In Ground, Liner, Pool Sweep, On Lot, Outdoor Pool
Utilities Available Cable Available, Internet Available, Individual Gas Meter
Handicap Access Accessible Full Bath, Grab Bars
Total Parking Spaces 4
Private Pool true
Building
Lot Description Level, Sloped Up, Back Yard, Front Yard, Landscaped, Pool Site, Private, Sprinklers In Rear
Story 2
Foundation Slab
Architectural Style Contemporary, Craftsman
Level or Stories Two Story
New Construction Yes
Schools
School District Fairfield-Suisun Unified
Others
Tax ID 0156431130

9030 BRENTWOOD BLVD, BRENTWOOD, California, 94513, United States






