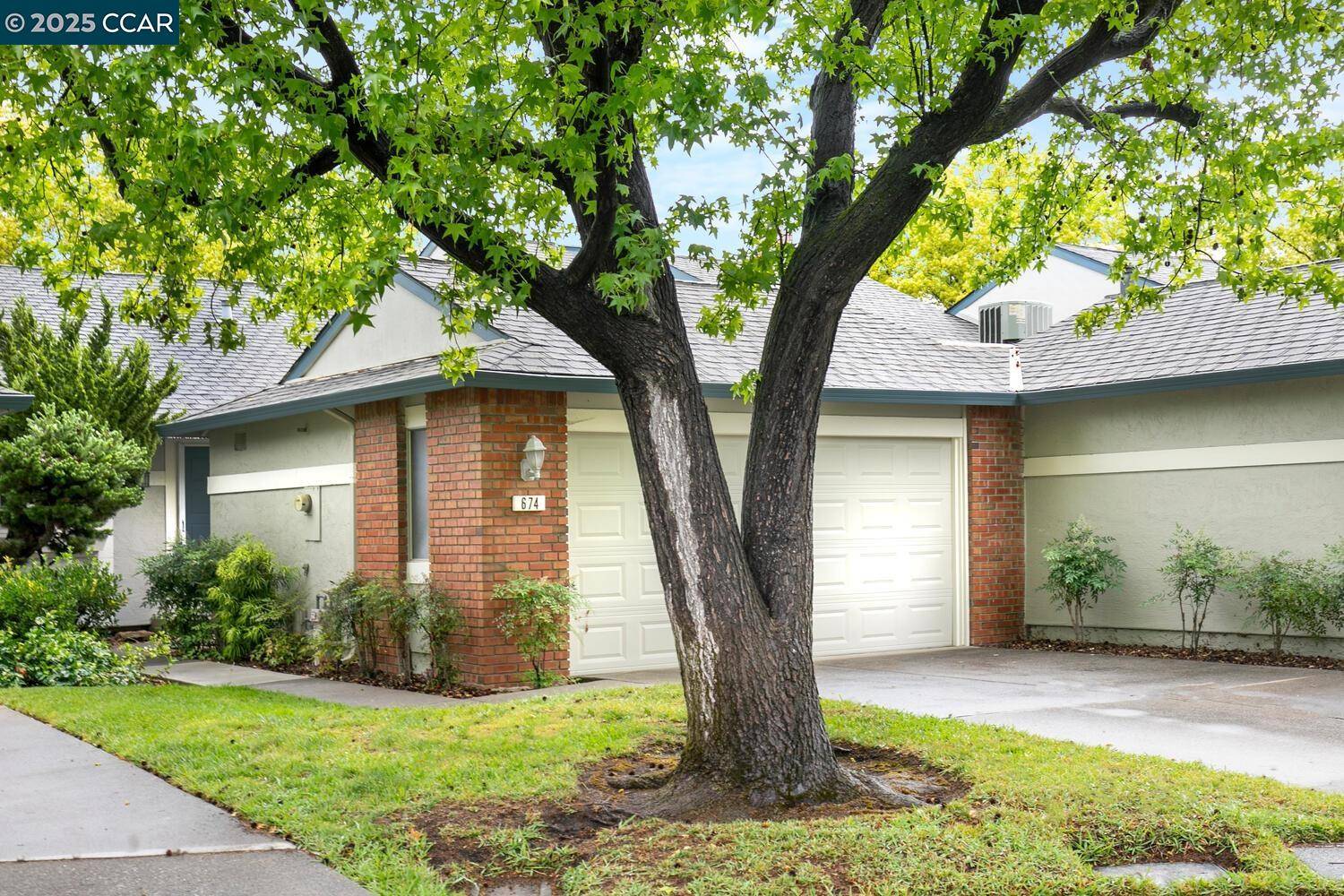2 Beds
2 Baths
1,287 SqFt
2 Beds
2 Baths
1,287 SqFt
Key Details
Property Type Townhouse
Sub Type Townhouse
Listing Status Active
Purchase Type For Sale
Square Footage 1,287 sqft
Price per Sqft $582
Subdivision Bancroft Village
MLS Listing ID 41097371
Bedrooms 2
Full Baths 2
HOA Fees $457/mo
HOA Y/N Yes
Year Built 1977
Lot Size 2,550 Sqft
Acres 0.06
Property Sub-Type Townhouse
Property Description
Location
State CA
County Contra Costa
Rooms
Basement Crawl Space
Interior
Interior Features No Additional Rooms, Stone Counters
Heating Forced Air
Cooling Ceiling Fan(s), Central Air
Flooring Vinyl, Carpet, Other
Fireplaces Number 1
Fireplaces Type Brick
Fireplace Yes
Appliance Dishwasher, Electric Range, Refrigerator, Dryer, Washer, Gas Water Heater
Laundry Dryer, In Garage, Washer
Exterior
Exterior Feature Back Yard, Front Yard
Garage Spaces 2.0
Pool Other, Community
View Y/N false
View None
Handicap Access None
Private Pool false
Building
Lot Description Cul-De-Sac
Story 1
Sewer Public Sewer
Water Public
Architectural Style Traditional
Level or Stories One Story, One
New Construction Yes
Others
Tax ID 1442400048

9030 BRENTWOOD BLVD, BRENTWOOD, California, 94513, United States






