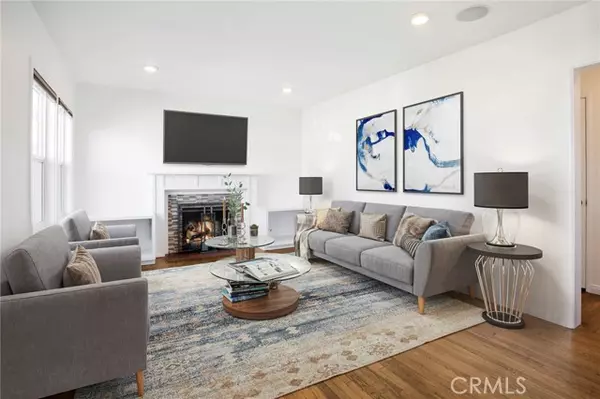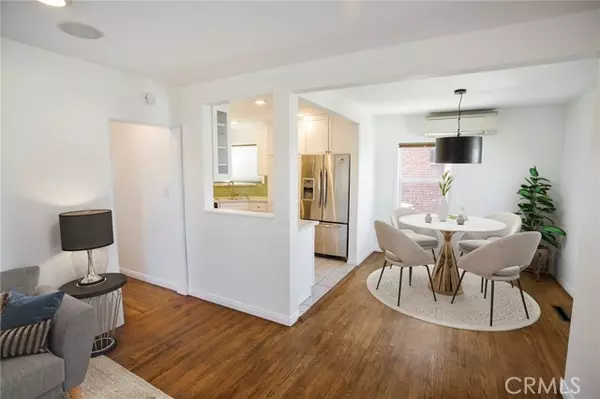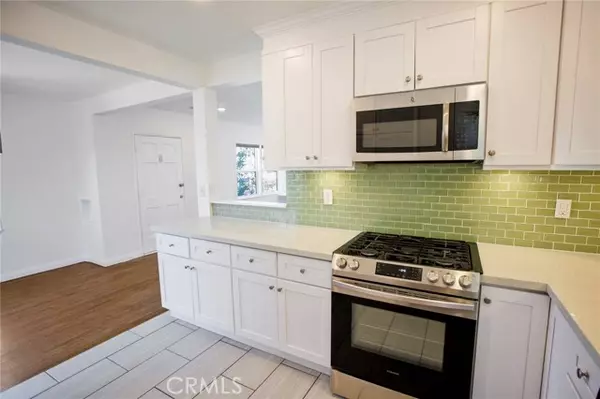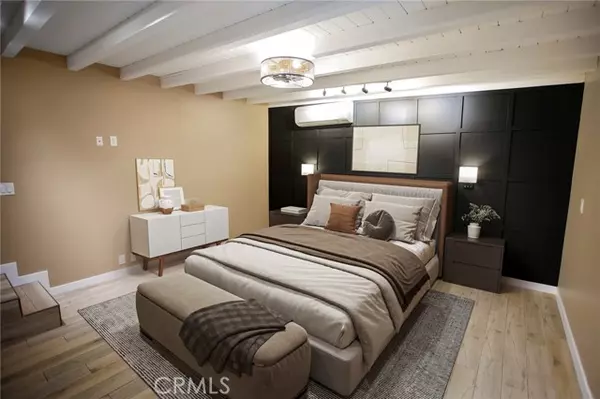
3 Beds
2 Baths
1,368 SqFt
3 Beds
2 Baths
1,368 SqFt
OPEN HOUSE
Sat Nov 23, 1:00pm - 3:00pm
Key Details
Property Type Single Family Home
Sub Type Single Family Residence
Listing Status Active
Purchase Type For Sale
Square Footage 1,368 sqft
Price per Sqft $694
MLS Listing ID CRBB24232787
Bedrooms 3
Full Baths 2
HOA Y/N No
Year Built 1944
Lot Size 4,951 Sqft
Acres 0.1137
Property Description
Location
State CA
County Los Angeles
Area Listing
Zoning LBR1
Interior
Interior Features Stone Counters, Updated Kitchen
Cooling Ceiling Fan(s), Other
Flooring Vinyl, Wood
Fireplaces Type Living Room
Fireplace Yes
Window Features Double Pane Windows
Appliance Dishwasher, Free-Standing Range, Refrigerator
Laundry Gas Dryer Hookup, Laundry Room, Other, Inside
Exterior
Exterior Feature Backyard, Back Yard, Front Yard, Other
Garage Spaces 2.0
Pool None
Utilities Available Sewer Connected, Cable Available, Natural Gas Connected
View Y/N true
View Other
Total Parking Spaces 2
Private Pool false
Building
Lot Description Street Light(s), Landscape Misc
Story 1
Foundation Raised, Slab
Sewer Public Sewer
Water Public
Architectural Style Traditional
Level or Stories One Story
New Construction No
Schools
School District Long Beach Unified
Others
Tax ID 7203019003


9030 BRENTWOOD BLVD, BRENTWOOD, California, 94513, United States






