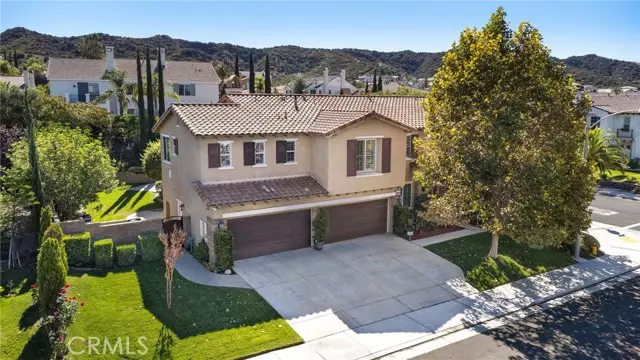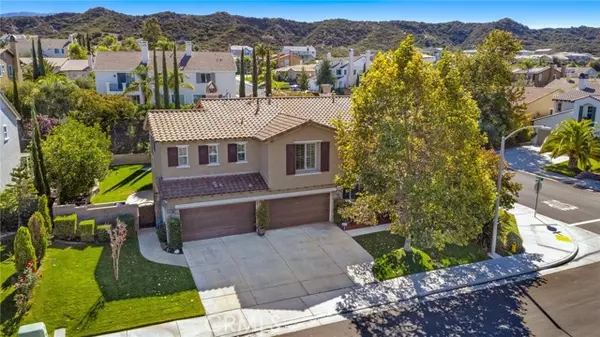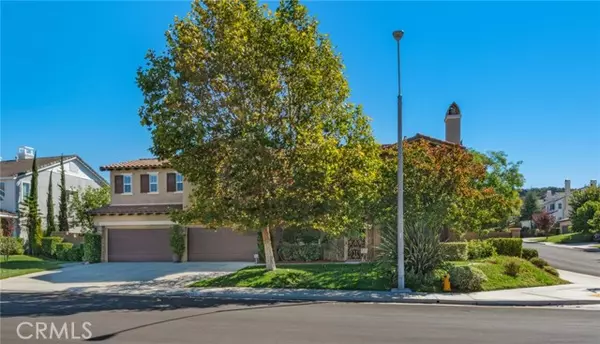
5 Beds
4 Baths
3,800 SqFt
5 Beds
4 Baths
3,800 SqFt
OPEN HOUSE
Sat Nov 23, 1:00pm - 4:00pm
Sun Nov 24, 1:00pm - 4:00pm
Key Details
Property Type Single Family Home
Sub Type Single Family Residence
Listing Status Active
Purchase Type For Sale
Square Footage 3,800 sqft
Price per Sqft $315
MLS Listing ID CROC24214717
Bedrooms 5
Full Baths 4
HOA Fees $55/mo
HOA Y/N Yes
Year Built 2006
Lot Size 0.280 Acres
Acres 0.28
Property Description
Location
State CA
County Riverside
Area Listing
Zoning R-1-
Interior
Interior Features Family Room, Kitchen/Family Combo, Breakfast Bar, Stone Counters, Kitchen Island, Pantry
Heating Electric, Forced Air, Central, Fireplace(s)
Cooling Ceiling Fan(s), Central Air
Flooring Carpet, Wood
Fireplaces Type Family Room, Gas, Living Room
Fireplace Yes
Window Features Double Pane Windows
Appliance Dishwasher, Disposal, Gas Range, Microwave, Refrigerator, Tankless Water Heater
Laundry Gas Dryer Hookup, Laundry Room, Electric
Exterior
Exterior Feature Backyard, Back Yard, Front Yard, Sprinklers Automatic, Other
Garage Spaces 4.0
Pool None
Utilities Available Cable Available, Natural Gas Available
View Y/N true
View Other
Handicap Access None
Total Parking Spaces 8
Private Pool false
Building
Lot Description Corner Lot, Street Light(s), Landscape Misc
Story 2
Foundation Slab
Sewer Public Sewer
Water Public
Architectural Style Spanish
Level or Stories Two Story
New Construction No
Schools
School District Temecula Valley Unified
Others
Tax ID 966421012


9030 BRENTWOOD BLVD, BRENTWOOD, California, 94513, United States






