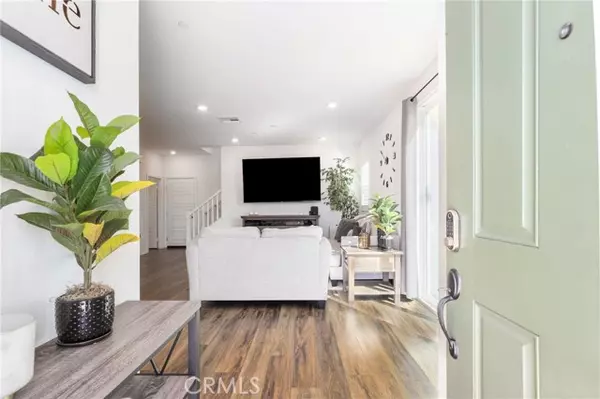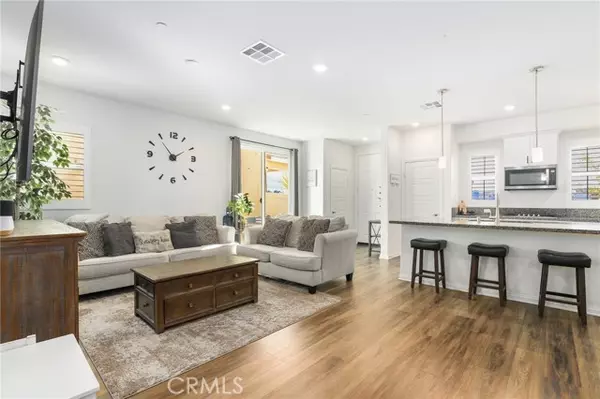
3 Beds
2.5 Baths
1,691 SqFt
3 Beds
2.5 Baths
1,691 SqFt
Key Details
Property Type Single Family Home
Sub Type Single Family Residence
Listing Status Pending
Purchase Type For Sale
Square Footage 1,691 sqft
Price per Sqft $443
MLS Listing ID CRBB24221395
Bedrooms 3
Full Baths 2
Half Baths 1
HOA Fees $218/mo
HOA Y/N Yes
Year Built 2020
Lot Size 0.731 Acres
Acres 0.7314
Property Description
Location
State CA
County Los Angeles
Area Listing
Zoning SCSP
Interior
Interior Features Den, Family Room, Kitchen/Family Combo, Storage, Stone Counters, Kitchen Island, Pantry
Heating Central
Cooling Ceiling Fan(s), Central Air
Flooring Laminate, Vinyl
Fireplaces Type None
Fireplace No
Appliance Dishwasher, Disposal, Gas Range, Microwave, Oven, Range, Free-Standing Range, Electric Water Heater, Gas Water Heater, Tankless Water Heater, ENERGY STAR Qualified Appliances
Laundry Upper Level
Exterior
Exterior Feature Front Yard
Garage Spaces 2.0
Pool In Ground, Spa, Fenced
View Y/N true
View Bridges
Total Parking Spaces 2
Private Pool false
Building
Lot Description Street Light(s), Storm Drain
Story 2
Sewer Public Sewer
Water Public
Level or Stories Two Story
New Construction No
Schools
School District William S. Hart Union High
Others
Tax ID 2840030082


9030 BRENTWOOD BLVD, BRENTWOOD, California, 94513, United States






