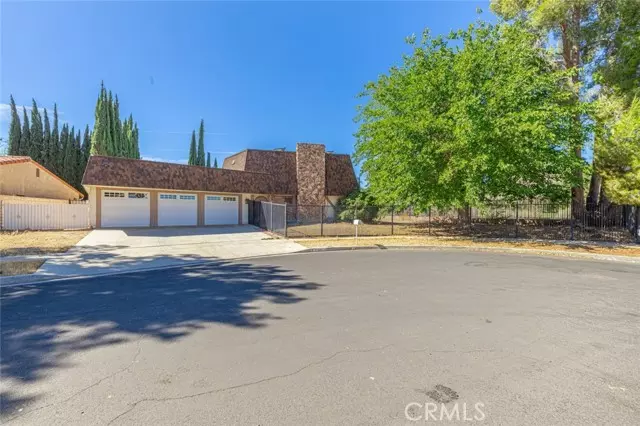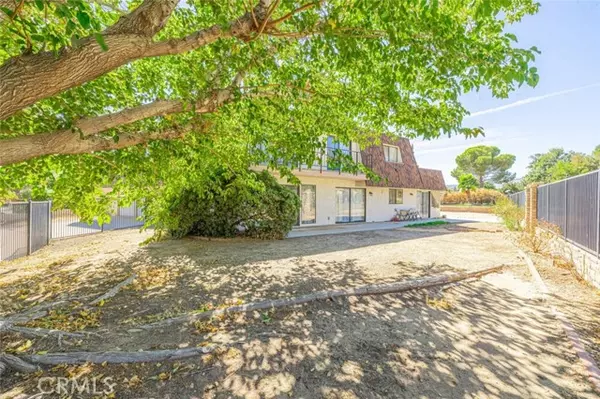
3 Beds
3 Baths
2,522 SqFt
3 Beds
3 Baths
2,522 SqFt
OPEN HOUSE
Sat Nov 23, 1:00pm - 4:00pm
Sun Nov 24, 1:00pm - 4:00pm
Key Details
Property Type Single Family Home
Sub Type Single Family Residence
Listing Status Active
Purchase Type For Sale
Square Footage 2,522 sqft
Price per Sqft $249
MLS Listing ID CRGD24212793
Bedrooms 3
Full Baths 3
HOA Y/N No
Year Built 1977
Lot Size 9,913 Sqft
Acres 0.2276
Property Description
Location
State CA
County Los Angeles
Area Listing
Zoning PDRP
Interior
Interior Features Family Room, Storage, Laminate Counters, Stone Counters
Heating Central
Cooling Central Air
Flooring Tile, Wood
Fireplaces Type Dining Room, Family Room
Fireplace Yes
Appliance Dishwasher, Gas Range, Microwave, Free-Standing Range, Refrigerator
Laundry Laundry Room, Inside
Exterior
Exterior Feature Backyard, Back Yard, Front Yard, Other
Garage Spaces 3.0
Pool In Ground, Spa
View Y/N true
View Golf Course
Total Parking Spaces 3
Private Pool true
Building
Lot Description Street Light(s)
Story 2
Sewer Public Sewer
Water Public
Level or Stories Two Story
New Construction No
Schools
School District Antelope Valley Union High
Others
Tax ID 3005030004


9030 BRENTWOOD BLVD, BRENTWOOD, California, 94513, United States






