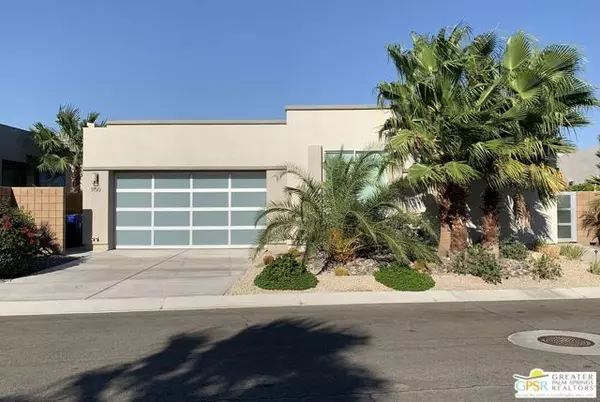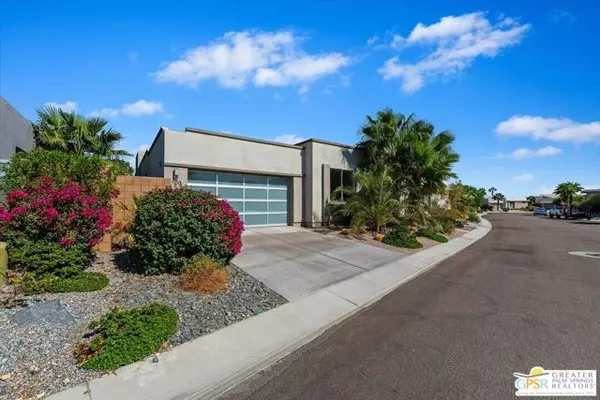
3 Beds
2.5 Baths
2,598 SqFt
3 Beds
2.5 Baths
2,598 SqFt
Key Details
Property Type Single Family Home
Sub Type Single Family Residence
Listing Status Pending
Purchase Type For Sale
Square Footage 2,598 sqft
Price per Sqft $600
MLS Listing ID CL24445189
Bedrooms 3
Full Baths 1
Half Baths 3
HOA Fees $200/mo
HOA Y/N Yes
Year Built 2018
Lot Size 6,534 Sqft
Acres 0.15
Property Description
Location
State CA
County Riverside
Area Listing
Interior
Interior Features Kitchen Island, Pantry
Heating Forced Air
Cooling Ceiling Fan(s), Central Air
Flooring Tile, Carpet
Fireplaces Type Other
Fireplace Yes
Appliance Dishwasher, Disposal, Microwave, Refrigerator
Laundry Dryer, Laundry Room, Washer, Inside
Exterior
Garage Spaces 2.0
Pool Gunite, In Ground, Spa
View Y/N true
View Golf Course
Total Parking Spaces 2
Private Pool true
Building
Story 1
Architectural Style Modern/High Tech
Level or Stories One Story
New Construction No
Others
Tax ID 677710010


9030 BRENTWOOD BLVD, BRENTWOOD, California, 94513, United States






