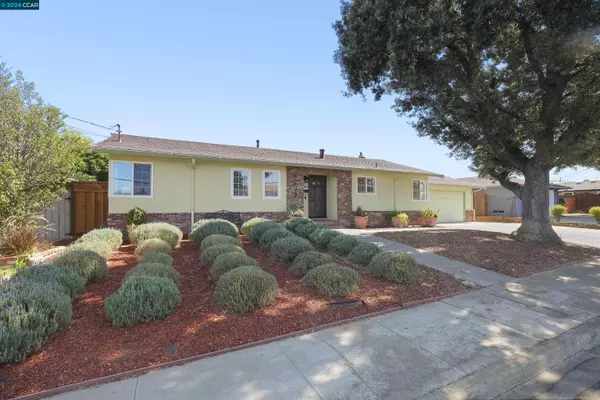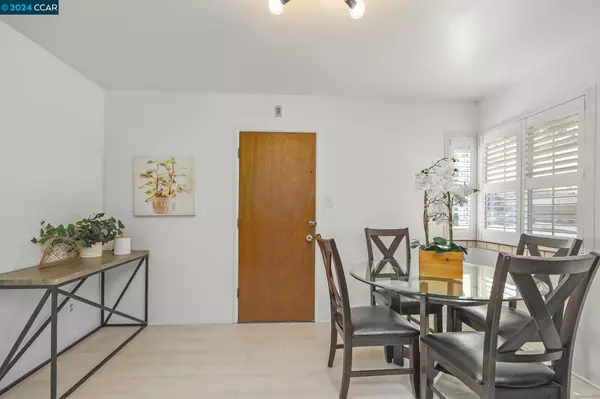
4 Beds
2 Baths
1,400 SqFt
4 Beds
2 Baths
1,400 SqFt
Key Details
Property Type Single Family Home
Sub Type Single Family Residence
Listing Status Active
Purchase Type For Sale
Square Footage 1,400 sqft
Price per Sqft $446
Subdivision Ridgeview Ter
MLS Listing ID 41074792
Bedrooms 4
Full Baths 2
HOA Y/N No
Year Built 1961
Lot Size 8,320 Sqft
Acres 0.19
Property Description
Location
State CA
County Contra Costa
Area Listing
Interior
Interior Features Dining Area, Family Room, Tile Counters, Eat-in Kitchen, Updated Kitchen
Heating Forced Air
Cooling Central Air
Flooring Hardwood, Engineered Wood
Fireplaces Number 1
Fireplaces Type Family Room, Gas, Raised Hearth
Fireplace Yes
Window Features Double Pane Windows,Screens
Appliance Dishwasher, Electric Range, Disposal, Microwave, Oven, Refrigerator, Self Cleaning Oven, Dryer, Washer, Gas Water Heater
Laundry Dryer, In Garage, Washer, Cabinets, Space For Frzr/Refr
Exterior
Exterior Feature Backyard, Garden, Back Yard, Front Yard, Sprinklers Automatic
Garage Spaces 2.0
Pool None
Utilities Available All Public Utilities, Cable Connected, Internet Available, Natural Gas Connected, Individual Electric Meter, Individual Gas Meter
Total Parking Spaces 3
Private Pool false
Building
Lot Description Level, Front Yard, Landscape Front, Landscape Back
Story 1
Foundation Slab
Sewer Public Sewer
Architectural Style Ranch
Level or Stories One Story
New Construction Yes
Others
Tax ID 0890930050


9030 BRENTWOOD BLVD, BRENTWOOD, California, 94513, United States






