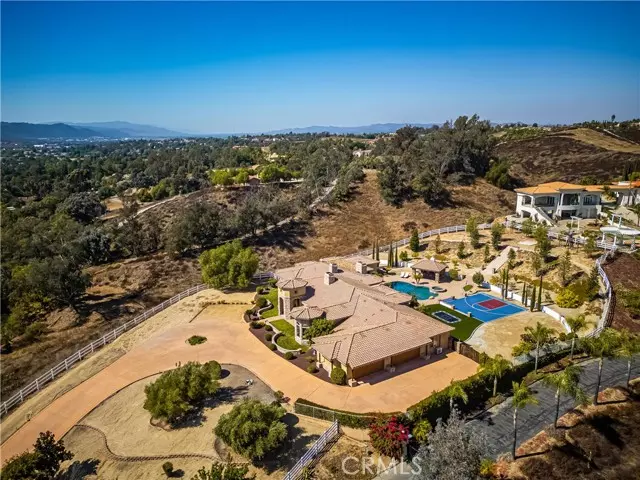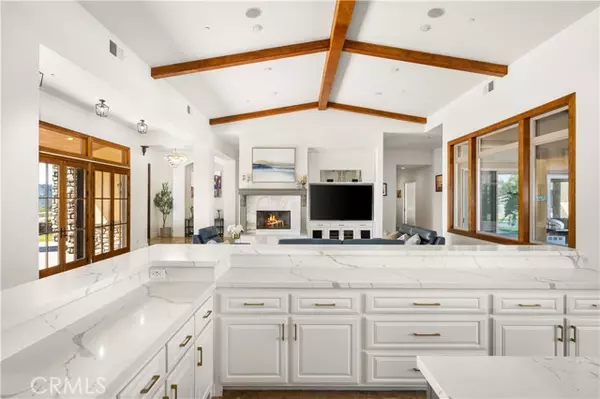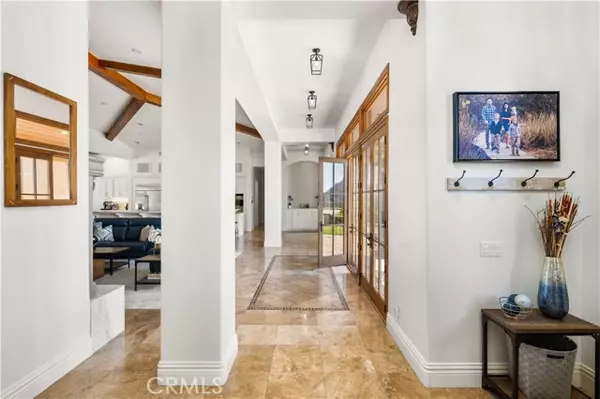
5 Beds
3.5 Baths
6,023 SqFt
5 Beds
3.5 Baths
6,023 SqFt
Key Details
Property Type Single Family Home
Sub Type Single Family Residence
Listing Status Active
Purchase Type For Sale
Square Footage 6,023 sqft
Price per Sqft $493
MLS Listing ID CROC24194591
Bedrooms 5
Full Baths 2
Half Baths 3
HOA Y/N No
Year Built 2007
Lot Size 3.250 Acres
Acres 3.25
Property Description
Location
State CA
County Riverside
Area Listing
Interior
Interior Features Bonus/Plus Room, Dining Ell, Family Room, Kitchen/Family Combo, Office, Breakfast Bar, Stone Counters, Kitchen Island, Pantry, Updated Kitchen
Heating Central, Fireplace(s)
Cooling Central Air, Other
Flooring Concrete, Carpet, Wood
Fireplaces Type Family Room, Living Room, Raised Hearth, Other
Fireplace Yes
Window Features Double Pane Windows,Bay Window(s)
Appliance Dishwasher, Double Oven, Disposal, Oven, Refrigerator, Water Filter System, Tankless Water Heater
Laundry Dryer, Laundry Room, Washer, Inside
Exterior
Exterior Feature Lighting, Backyard, Back Yard, Front Yard, Other
Garage Spaces 5.0
Pool Gunite, In Ground, Spa
Utilities Available Other Water/Sewer, Cable Available, Natural Gas Connected
View Y/N true
View Canyon, City Lights, Hills, Mountain(s), Panoramic, Trees/Woods, Other
Handicap Access Other, Accessible Doors
Total Parking Spaces 25
Private Pool true
Building
Lot Description Secluded, Other, Landscape Misc
Story 1
Foundation Slab
Water Public, Other
Architectural Style Custom, Modern/High Tech
Level or Stories One Story
New Construction No
Schools
School District Temecula Valley Unified
Others
Tax ID 945130007


9030 BRENTWOOD BLVD, BRENTWOOD, California, 94513, United States






