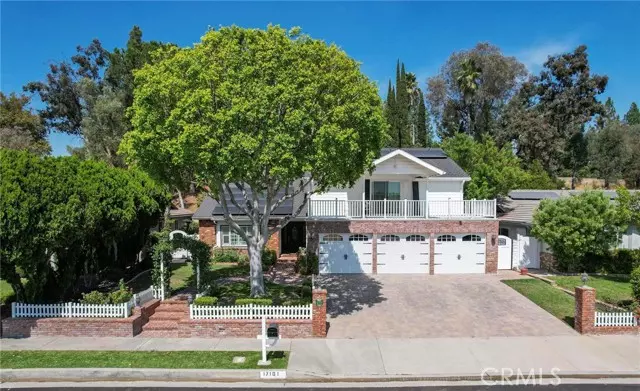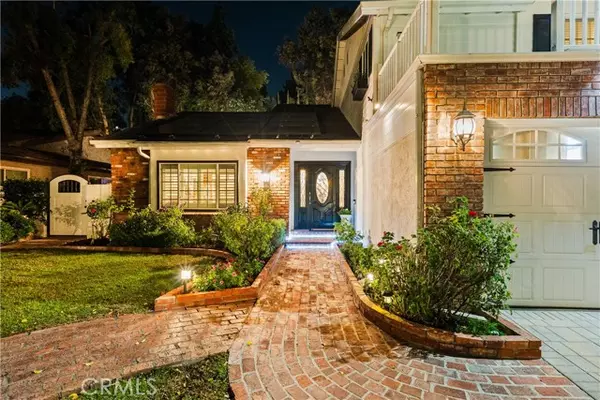
5 Beds
3.5 Baths
3,024 SqFt
5 Beds
3.5 Baths
3,024 SqFt
Key Details
Property Type Single Family Home
Sub Type Single Family Residence
Listing Status Active Under Contract
Purchase Type For Sale
Square Footage 3,024 sqft
Price per Sqft $495
MLS Listing ID CRSR24192084
Bedrooms 5
Full Baths 3
Half Baths 1
HOA Y/N No
Year Built 1976
Lot Size 0.269 Acres
Acres 0.2688
Property Description
Location
State CA
County Los Angeles
Area Listing
Zoning LARE
Interior
Interior Features Family Room, Kitchen/Family Combo, Kitchen Island
Heating Central
Cooling Central Air
Fireplaces Type Family Room, Living Room
Fireplace Yes
Laundry Gas Dryer Hookup, Other, Inside
Exterior
Exterior Feature Backyard, Back Yard, Front Yard
Garage Spaces 3.0
Pool In Ground, Spa
View Y/N true
View Other
Total Parking Spaces 6
Private Pool true
Building
Lot Description Cul-De-Sac, Other, Street Light(s), Landscape Misc, Storm Drain
Story 2
Sewer Public Sewer
Water Public
Level or Stories Two Story
New Construction No
Schools
School District Los Angeles Unified
Others
Tax ID 2692010021


9030 BRENTWOOD BLVD, BRENTWOOD, California, 94513, United States






