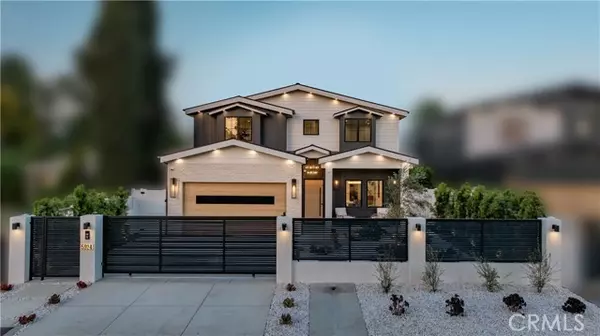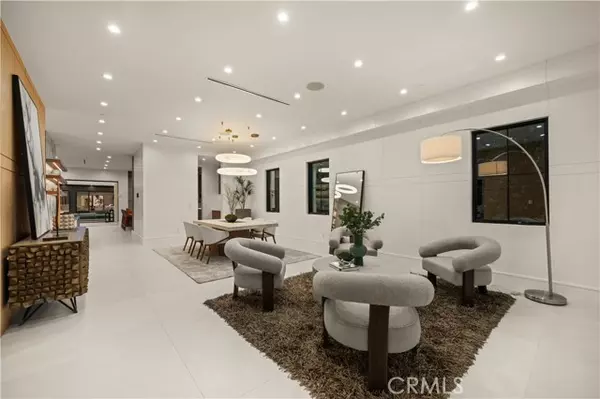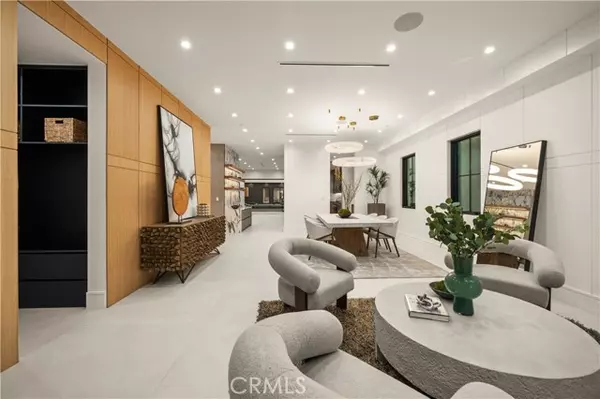
6 Beds
6.5 Baths
5,161 SqFt
6 Beds
6.5 Baths
5,161 SqFt
OPEN HOUSE
Sun Nov 24, 1:00pm - 4:00pm
Key Details
Property Type Single Family Home
Sub Type Single Family Residence
Listing Status Active
Purchase Type For Sale
Square Footage 5,161 sqft
Price per Sqft $668
MLS Listing ID CRSR24194996
Bedrooms 6
Full Baths 6
Half Baths 1
HOA Y/N No
Year Built 2024
Lot Size 9,000 Sqft
Acres 0.2066
Property Description
Location
State CA
County Los Angeles
Area Listing
Zoning LAR1
Rooms
Other Rooms Guest House
Interior
Interior Features Den, Family Room, Kitchen/Family Combo, Office, Stone Counters, Kitchen Island, Energy Star Lighting
Heating Solar, Central, Fireplace(s)
Cooling Ceiling Fan(s), Central Air, ENERGY STAR Qualified Equipment
Flooring Tile, Wood
Fireplaces Type Living Room
Fireplace Yes
Appliance Dishwasher, Gas Range, Microwave, Refrigerator, Tankless Water Heater
Laundry Inside, Upper Level
Exterior
Exterior Feature Backyard, Back Yard, Front Yard, Other
Garage Spaces 2.0
Pool In Ground, Spa
Utilities Available Cable Available, Natural Gas Available
View Y/N true
View Hills, Mountain(s), Valley, Trees/Woods, Other
Handicap Access None
Total Parking Spaces 2
Private Pool true
Building
Lot Description Other, Street Light(s), Landscape Misc
Story 1
Sewer Public Sewer
Water Sump Pump, Public
Architectural Style Modern/High Tech
Level or Stories One Story
New Construction No
Schools
School District Los Angeles Unified
Others
Tax ID 2156018022


9030 BRENTWOOD BLVD, BRENTWOOD, California, 94513, United States






