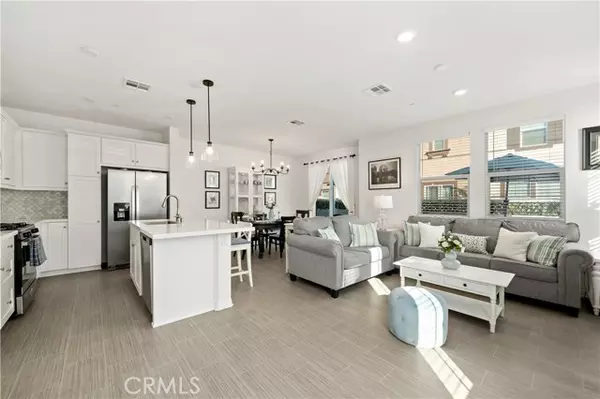
3 Beds
2.5 Baths
1,599 SqFt
3 Beds
2.5 Baths
1,599 SqFt
Key Details
Property Type Townhouse
Sub Type Townhouse
Listing Status Pending
Purchase Type For Sale
Square Footage 1,599 sqft
Price per Sqft $300
MLS Listing ID CRSW24182036
Bedrooms 3
Full Baths 2
Half Baths 1
HOA Fees $327/mo
HOA Y/N Yes
Year Built 2023
Lot Size 2,500 Sqft
Acres 0.0574
Property Description
Location
State CA
County Riverside
Area Listing
Interior
Interior Features Kitchen/Family Combo, Breakfast Bar, Stone Counters, Kitchen Island
Heating Central
Cooling Central Air
Flooring Vinyl, Carpet
Fireplaces Type None
Fireplace No
Laundry Laundry Room, Upper Level
Exterior
Garage Spaces 2.0
Pool Spa
View Y/N true
View Mountain(s), Other
Total Parking Spaces 2
Private Pool false
Building
Lot Description Street Light(s)
Story 2
Sewer Public Sewer
Water Public
Level or Stories Two Story
New Construction No
Schools
School District Temecula Valley Unified
Others
Tax ID 476575043


9030 BRENTWOOD BLVD, BRENTWOOD, California, 94513, United States






