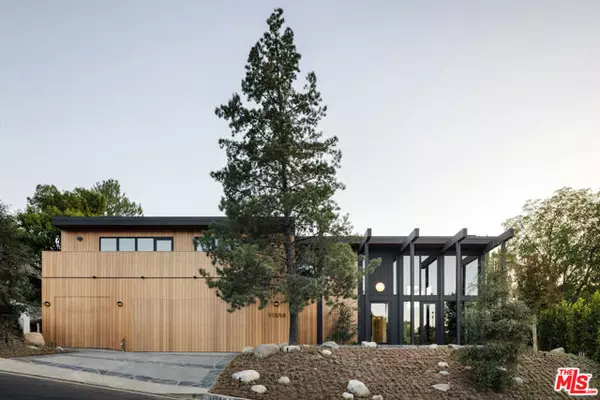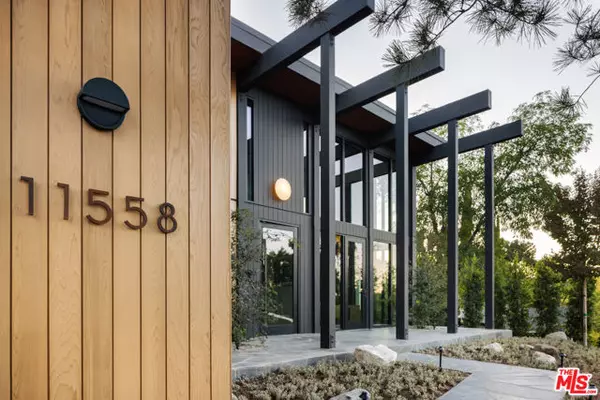
5 Beds
5 Baths
4,032 SqFt
5 Beds
5 Baths
4,032 SqFt
Key Details
Property Type Single Family Home
Sub Type Single Family Residence
Listing Status Active
Purchase Type For Rent
Square Footage 4,032 sqft
MLS Listing ID CL24430866
Bedrooms 5
Full Baths 5
HOA Y/N No
Year Built 1965
Lot Size 10,235 Sqft
Acres 0.24
Property Description
Location
State CA
County Los Angeles
Area Listing
Zoning LARE
Interior
Interior Features Breakfast Bar, Bonus/Plus Room, Den, Dining Area, Family Room, Library, Office
Heating Central, Fireplace(s)
Cooling Central Air
Flooring Tile, Wood
Fireplaces Type Living Room, Other
Fireplace Yes
Window Features Double Pane Windows,Skylight(s),Window Coverings
Appliance Dishwasher, Disposal, Gas Range, Oven, Refrigerator, Dryer
Laundry Dryer, In Unit, Washer, Upper Level
Exterior
Exterior Feature Yard Space
Garage Spaces 3.0
Pool In Ground, Other
Utilities Available Other Water/Sewer
View Y/N true
View Mountain(s), Trees/Woods
Total Parking Spaces 3
Private Pool false
Building
Story 2
Foundation Slab
Water Other
Level or Stories Two Story
New Construction No
Others
Tax ID 2381023012


9030 BRENTWOOD BLVD, BRENTWOOD, California, 94513, United States






