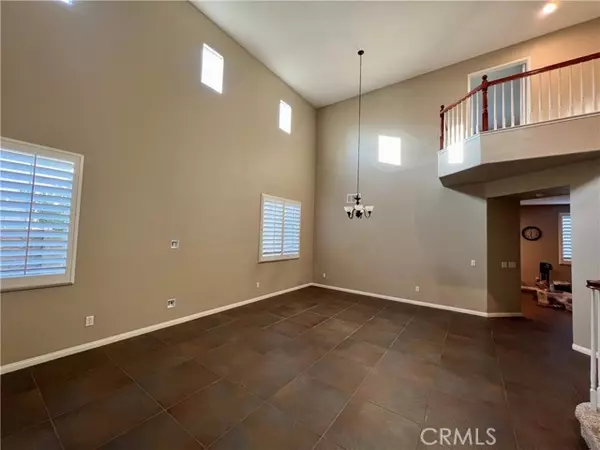
5 Beds
3 Baths
2,816 SqFt
5 Beds
3 Baths
2,816 SqFt
Key Details
Property Type Single Family Home
Sub Type Single Family Residence
Listing Status Active
Purchase Type For Rent
Square Footage 2,816 sqft
MLS Listing ID CRPW24166195
Bedrooms 5
Full Baths 3
HOA Y/N No
Year Built 2006
Lot Size 10,019 Sqft
Acres 0.23
Property Description
Location
State CA
County Riverside
Area Listing
Zoning R-1
Interior
Interior Features Breakfast Nook, Stone Counters, Kitchen Island, Pantry, Family Room, Kitchen/Family Combo, Office
Heating Forced Air, Natural Gas, Central
Cooling Central Air, Zoned, Other
Flooring Tile, Carpet
Fireplaces Type Family Room
Fireplace Yes
Window Features Double Pane Windows,Solar Screens
Appliance Dishwasher, Disposal, Gas Range, Refrigerator, Gas Water Heater, Water Softener
Laundry Laundry Room, Other, In Unit
Exterior
Exterior Feature Back Yard, Front Yard, Sprinklers Automatic, Sprinklers Back, Sprinklers Front, Other, Yard Space
Garage Spaces 2.0
Pool None
Utilities Available Other Water/Sewer, Sewer Connected, Cable Available, Natural Gas Connected
View Y/N true
View City Lights, Hills, Mountain(s), Pasture, Trees/Woods
Total Parking Spaces 4
Private Pool false
Building
Lot Description Back Yard
Story 2
Foundation Slab
Sewer Public Sewer
Water Public, Other
Architectural Style Modern/High Tech
Level or Stories Two Story
New Construction No
Schools
School District Lake Elsinore Unified
Others
Tax ID 382250021


9030 BRENTWOOD BLVD, BRENTWOOD, California, 94513, United States






