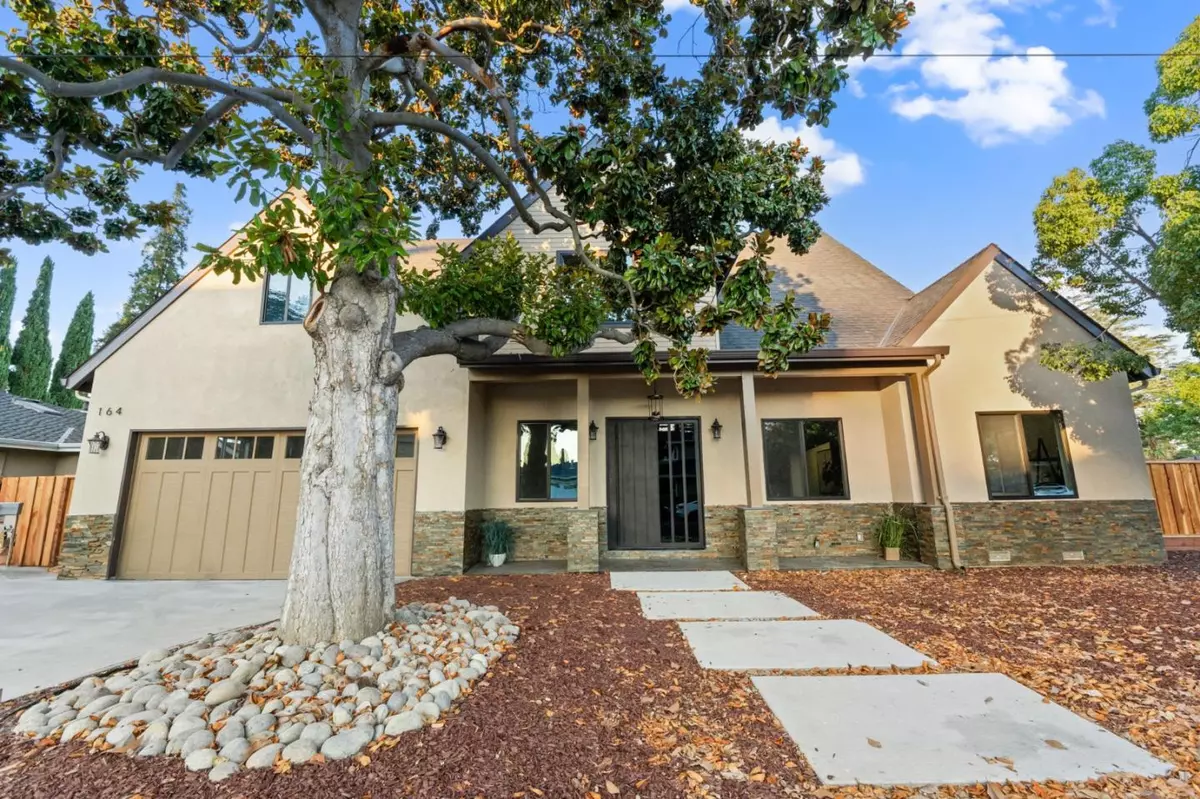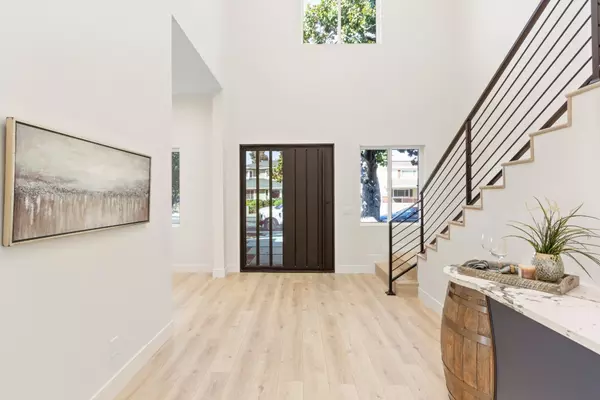
5 Beds
3.5 Baths
3,866 SqFt
5 Beds
3.5 Baths
3,866 SqFt
OPEN HOUSE
Sat Nov 23, 1:00pm - 4:00pm
Sun Nov 24, 1:00pm - 4:00pm
Key Details
Property Type Commercial
Sub Type Duet
Listing Status Active
Purchase Type For Sale
Square Footage 3,866 sqft
Price per Sqft $1,034
MLS Listing ID ML81975679
Bedrooms 5
Full Baths 3
Half Baths 1
HOA Y/N No
Year Built 2024
Lot Size 10,367 Sqft
Acres 0.238
Property Description
Location
State CA
County Santa Clara
Area Listing
Zoning R-1-
Rooms
Basement Crawl Space
Interior
Interior Features Dining Area, Family Room, No Additional Rooms, Laminate Counters
Heating Electric, Forced Air
Flooring Laminate, Tile
Fireplaces Number 1
Fireplaces Type Living Room
Fireplace Yes
Appliance Electric Range
Laundry In Garage
Exterior
Exterior Feature Back Yard
Garage Spaces 2.0
Private Pool false
Building
Story 2
Foundation Raised
Sewer Public Sewer
Water Public
Architectural Style Contemporary
Level or Stories Two Story
New Construction No
Schools
School District Campbell Unified School District
Others
Tax ID 40406034


9030 BRENTWOOD BLVD, BRENTWOOD, California, 94513, United States






