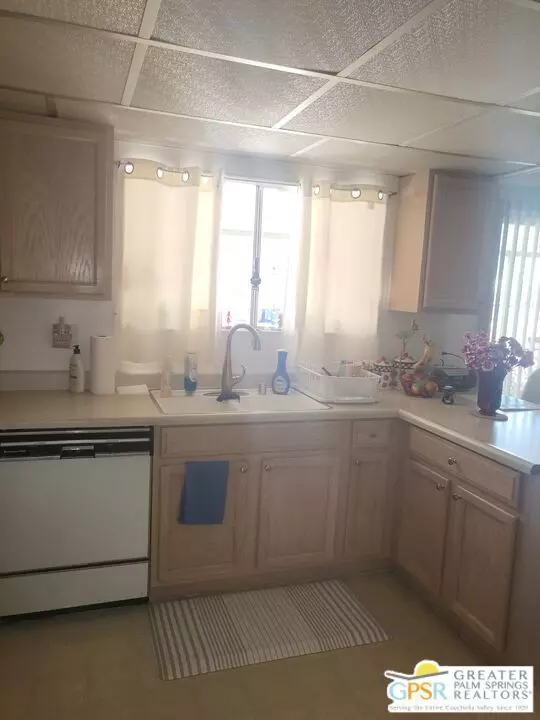
2 Beds
2 Baths
1,344 SqFt
2 Beds
2 Baths
1,344 SqFt
Key Details
Property Type Manufactured Home
Sub Type Other
Listing Status Active
Purchase Type For Sale
Square Footage 1,344 sqft
Price per Sqft $133
MLS Listing ID CL24407329
Bedrooms 2
Full Baths 2
HOA Fees $143
HOA Y/N Yes
Property Description
Location
State CA
County Riverside
Area Listing
Interior
Interior Features Laminate Counters
Heating Forced Air, Natural Gas, Central
Cooling Central Air
Flooring Laminate, Carpet
Fireplace No
Appliance Dishwasher, Refrigerator
Laundry Dryer, Laundry Room, Washer, Inside
Exterior
Exterior Feature Other
Pool Community, Gunite, In Ground, Fenced
Utilities Available Other Water/Sewer
View Y/N true
View Canyon, Hills, Valley, Other
Total Parking Spaces 2
Building
Foundation Other
New Construction No
Schools
School District Palm Springs Unified
Others
Tax ID 654323005


9030 BRENTWOOD BLVD, BRENTWOOD, California, 94513, United States






