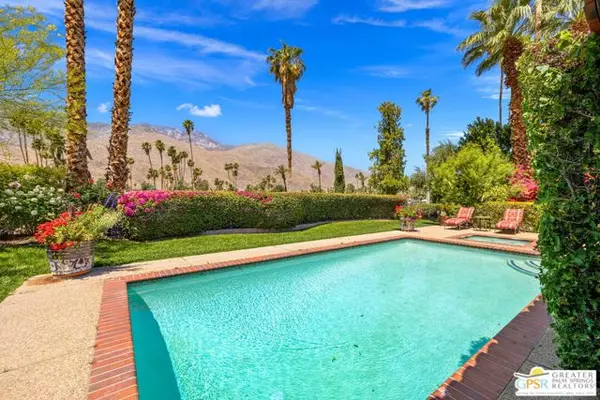
4 Beds
4 Baths
4,028 SqFt
4 Beds
4 Baths
4,028 SqFt
Key Details
Property Type Single Family Home
Sub Type Single Family Residence
Listing Status Pending
Purchase Type For Sale
Square Footage 4,028 sqft
Price per Sqft $445
MLS Listing ID CL24394995
Bedrooms 4
Full Baths 4
HOA Y/N No
Year Built 1974
Lot Size 0.288 Acres
Acres 0.2877
Property Description
Location
State CA
County Riverside
Area Listing
Zoning R1C
Interior
Interior Features Den, Family Room, Storage, Breakfast Bar, Tile Counters, Kitchen Island, Pantry
Heating Forced Air, Central
Cooling Ceiling Fan(s), Central Air
Flooring Tile, Carpet, Wood
Fireplaces Type Den, Gas
Fireplace Yes
Window Features Skylight(s)
Appliance Dishwasher, Double Oven, Disposal, Gas Range, Microwave, Range, Refrigerator
Laundry Dryer, Washer
Exterior
Exterior Feature Front Yard, Other
Garage Spaces 2.0
Pool Gunite, Spa
Utilities Available Other Water/Sewer
View Y/N true
View Golf Course, Mountain(s), Panoramic
Total Parking Spaces 2
Private Pool true
Building
Lot Description Landscape Misc
Story 1
Foundation Slab
Water Other
Level or Stories One Story
New Construction No
Others
Tax ID 009602353


9030 BRENTWOOD BLVD, BRENTWOOD, California, 94513, United States






