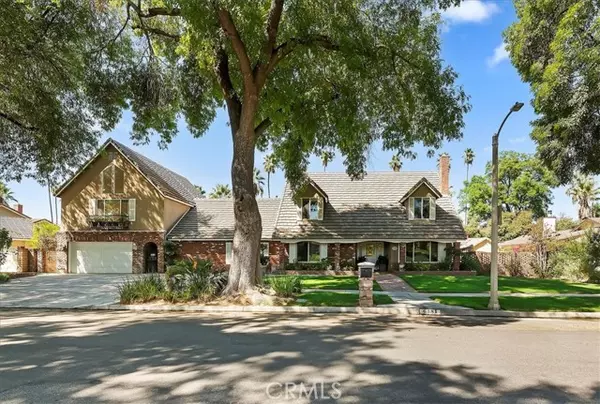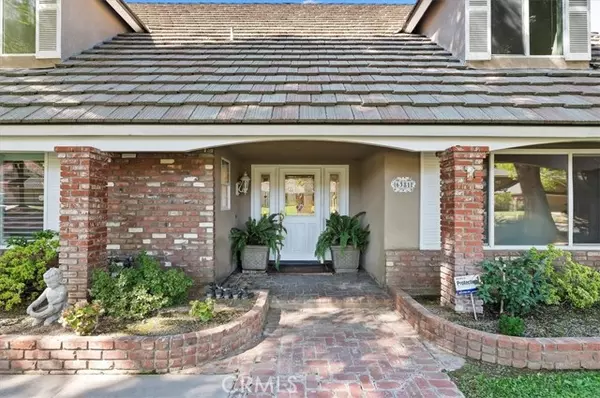$1,300,000
$1,299,900
For more information regarding the value of a property, please contact us for a free consultation.
5 Beds
3.5 Baths
4,537 SqFt
SOLD DATE : 11/21/2024
Key Details
Sold Price $1,300,000
Property Type Single Family Home
Sub Type Single Family Residence
Listing Status Sold
Purchase Type For Sale
Square Footage 4,537 sqft
Price per Sqft $286
MLS Listing ID CRIV24212134
Sold Date 11/21/24
Bedrooms 5
Full Baths 2
Half Baths 3
HOA Y/N No
Year Built 1964
Lot Size 0.320 Acres
Acres 0.32
Property Description
This property is the epitome of character; truly a rare find as a multi-generational home. The neighborhood speaks for itself; mature trees, large lots, and a street scene that provides a small-town, quiet neighborhood presence, without sacrificing the inevitable opportunities for hosting annual events for friends and family. The amenities are plentiful, the spaciousness is awe-inspiring, and the opportunities to create your own castle are infinite. Complete renovations throughout, with travertine and wood flooring. The Kitchen was designed by a chef and restaurateur; luxury appliances and a spacious kitchen are the theme, sharing an open great room for entertaining and hosting, plus a large self-contained pantry. The property has a library, den, and office, all of which can be used interchangeably. This property is designed to accommodate any situation for any sized family(s). The ground floor is equipped to potentially serve as primary bedroom, as well as options for a primary bedroom on the second floor, or in the studio apartment. There is a whole house fan as well as paid solar. The maturity of the property provides a ton of privacy, bordered by block walls and evergreen hedges. The heated pool is mostly gated by wrought iron and is extra deep and large enough to accommodate
Location
State CA
County Riverside
Area Listing
Zoning R-1
Interior
Interior Features Bonus/Plus Room, Den, Office, Storage, Breakfast Bar, Stone Counters, Kitchen Island, Pantry, Updated Kitchen
Heating Natural Gas, Central, Fireplace(s)
Cooling Ceiling Fan(s), Central Air, Whole House Fan
Flooring Laminate, Carpet, Wood
Fireplaces Type Living Room
Fireplace Yes
Window Features Double Pane Windows,Skylight(s)
Appliance Disposal, Gas Range, Microwave, Free-Standing Range, Refrigerator
Laundry Laundry Room, Other, Electric, Inside
Exterior
Exterior Feature Lighting, Backyard, Back Yard, Front Yard, Other
Garage Spaces 2.0
Pool Gas Heat, In Ground
Utilities Available Sewer Connected, Natural Gas Connected
View Y/N true
View Other
Total Parking Spaces 5
Private Pool true
Building
Lot Description Level, Other, Street Light(s), Landscape Misc, Storm Drain
Story 2
Foundation Slab
Sewer Public Sewer
Water Public
Architectural Style Traditional
Level or Stories Two Story
New Construction No
Schools
School District Riverside Unified
Others
Tax ID 235201003
Read Less Info
Want to know what your home might be worth? Contact us for a FREE valuation!

Our team is ready to help you sell your home for the highest possible price ASAP

© 2024 BEAR, CCAR, bridgeMLS. This information is deemed reliable but not verified or guaranteed. This information is being provided by the Bay East MLS or Contra Costa MLS or bridgeMLS. The listings presented here may or may not be listed by the Broker/Agent operating this website.
Bought with ShawnaBaggett

9030 BRENTWOOD BLVD, BRENTWOOD, California, 94513, United States






