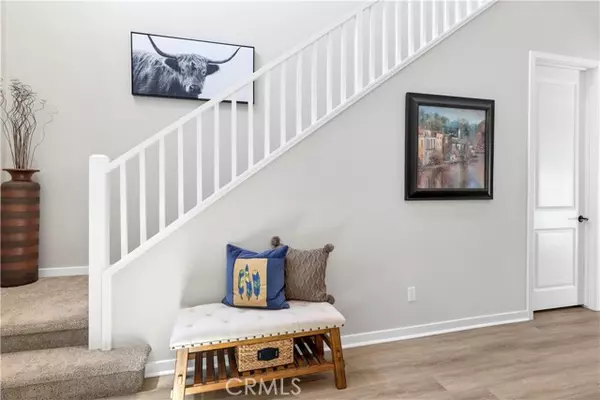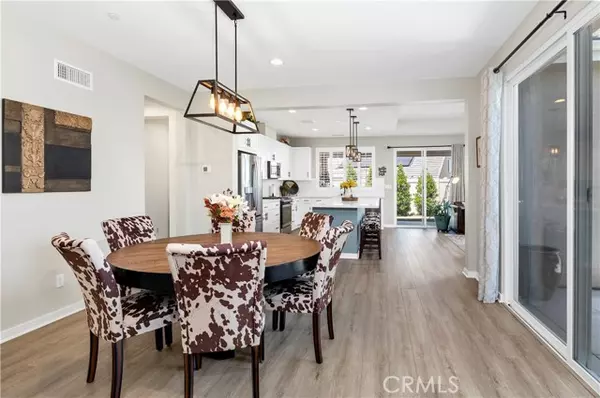$875,000
$889,999
1.7%For more information regarding the value of a property, please contact us for a free consultation.
3 Beds
2.5 Baths
2,514 SqFt
SOLD DATE : 11/21/2024
Key Details
Sold Price $875,000
Property Type Single Family Home
Sub Type Single Family Residence
Listing Status Sold
Purchase Type For Sale
Square Footage 2,514 sqft
Price per Sqft $348
MLS Listing ID CRSW24112823
Sold Date 11/21/24
Bedrooms 3
Full Baths 2
Half Baths 1
HOA Fees $322/mo
HOA Y/N Yes
Year Built 2021
Lot Size 10,454 Sqft
Acres 0.24
Property Description
Here it is! The first Plan 3X resale to market in the 55+ gated Community of Esplanade at Sommers Bend! This modern farmhouse beauty on a cul de sac with PAID-OFF SOLAR has a private POOL-SIZED YARD and LIVES LIKE A SINGLE STORY with the BONUS OF A LARGE LOFT! Money in your pocket, seller has never had an electrical payment. This special floor-plan offers a large primary suite with ensuite bath including spa tub and walk-in closet plus two spacious guest bedrooms sharing a convenient full bath in addition to a guest powder room. The loft boasts loads of natural lighting and is a blank slate for hobbies or hosting! The kitchen is the cornerstone of this open layout with light quartz counters, a touch of playful color at the island, and a full custom kitchen back-splash. The six-burner upgraded stove, new upgraded dishwasher, large walk-in pantry, soft-closing drawers and included appliances plus reverse osmosis system are ready to delight any chef. Designer pendants over the island and chandelier in the adjacent dining room plus abundant recessed lighting accent the indoor-outdoor feel of the eating area featuring private courtyard patio. In the cooler months turn up the cozy with the family room fireplace (or both fireplaces!) and included flat screen TV. Neutral luxury vinyl pla
Location
State CA
County Riverside
Area Listing
Interior
Interior Features Kitchen/Family Combo, Breakfast Bar, Stone Counters, Kitchen Island, Pantry
Heating Forced Air
Cooling Central Air
Flooring Vinyl
Fireplaces Type Family Room, Other
Fireplace Yes
Window Features Double Pane Windows
Appliance Dishwasher, Disposal, Microwave, Refrigerator, Tankless Water Heater
Laundry Laundry Room, Inside
Exterior
Exterior Feature Lighting, Sprinklers Back, Sprinklers Front, Other
Garage Spaces 2.0
Pool Spa
Utilities Available Sewer Connected
View Y/N true
View Other
Total Parking Spaces 2
Private Pool false
Building
Lot Description Street Light(s)
Story 1
Foundation Other
Sewer Public Sewer
Water Public
Level or Stories One Story
New Construction No
Schools
School District Temecula Valley Unified
Others
Tax ID 964710025
Read Less Info
Want to know what your home might be worth? Contact us for a FREE valuation!

Our team is ready to help you sell your home for the highest possible price ASAP

© 2024 BEAR, CCAR, bridgeMLS. This information is deemed reliable but not verified or guaranteed. This information is being provided by the Bay East MLS or Contra Costa MLS or bridgeMLS. The listings presented here may or may not be listed by the Broker/Agent operating this website.
Bought with JasonMannino

9030 BRENTWOOD BLVD, BRENTWOOD, California, 94513, United States






