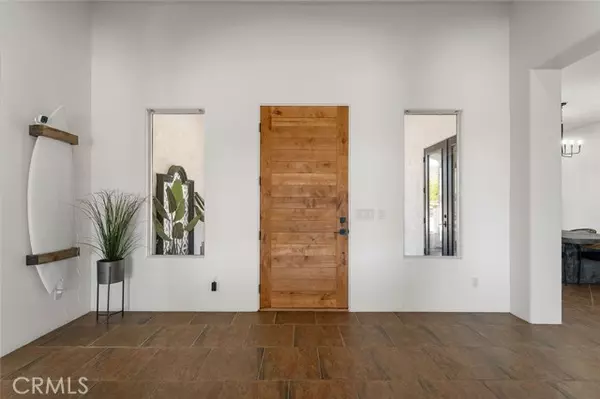$1,625,000
$1,695,000
4.1%For more information regarding the value of a property, please contact us for a free consultation.
5 Beds
5 Baths
4,836 SqFt
SOLD DATE : 11/21/2024
Key Details
Sold Price $1,625,000
Property Type Single Family Home
Sub Type Single Family Residence
Listing Status Sold
Purchase Type For Sale
Square Footage 4,836 sqft
Price per Sqft $336
MLS Listing ID CRSW24173729
Sold Date 11/21/24
Bedrooms 5
Full Baths 4
Half Baths 2
HOA Fees $80/mo
HOA Y/N Yes
Year Built 2004
Lot Size 6.450 Acres
Acres 6.45
Property Description
In the heart of La Cresta…SINGLE-STORY ESTATE ON 5 ACRES WITH POOL, CASITA & ENDLESS VIEWS! This Mediterranean-inspired home sits atop a view parcel on one of La Cresta’s most desirable streets. Enter through the automatic gate & take the private drive to this stylish estate with LOW-MAINTENANCE grounds. The property is designed to offer an easy lifestyle with the Main house, Casita, Outdoor living room with fireplace & BBQ island all surrounding the sparkling pool, providing a lovely backyard entertainment area, where you will enjoy photo-worthy, unobstructed sunsets over the Cleveland National Forest. Watch the hills turn various shades of lavender every evening! Upon entering the stylish home through its charming courtyard, find 8-foot doors,10-foot+ ceilings, tons of natural light, an elegant dining room, separate game/living room, iron-adorned wine cellar & a unique indoor/outdoor bonus room w/modern roll-up door. This room can be used as an office, gym, craft room, media room &/or kids playroom, as it opens to the fenced side yard, currently housing a playground, chicken coop & potential garden. The primary suite, including two large closets, a soaking tub with view, double vanities & walk-in shower is nestled on one side of the house with direct access to the backyard
Location
State CA
County Riverside
Area Listing
Zoning R-A-
Interior
Interior Features Bonus/Plus Room, In-Law Floorplan, Kitchen/Family Combo, Office, Workshop, Breakfast Bar, Stone Counters, Kitchen Island, Pantry
Heating Central
Cooling Ceiling Fan(s), Central Air, Zoned
Fireplaces Type Other
Fireplace Yes
Appliance Double Oven, Range
Laundry Laundry Room
Exterior
Garage Spaces 3.0
Pool In Ground
Utilities Available Other Water/Sewer
View Y/N true
View Canyon, Hills, Mountain(s), Panoramic, Valley, Trees/Woods, Other, Vineyard
Handicap Access Other, Accessible Doors
Total Parking Spaces 3
Private Pool true
Building
Lot Description Agricultural
Story 1
Foundation Slab
Water Public, Other
Architectural Style Custom, Mediterranean
Level or Stories One Story
New Construction No
Schools
School District Murrieta Valley Unified
Others
Tax ID 928040007
Read Less Info
Want to know what your home might be worth? Contact us for a FREE valuation!

Our team is ready to help you sell your home for the highest possible price ASAP

© 2024 BEAR, CCAR, bridgeMLS. This information is deemed reliable but not verified or guaranteed. This information is being provided by the Bay East MLS or Contra Costa MLS or bridgeMLS. The listings presented here may or may not be listed by the Broker/Agent operating this website.
Bought with AnthonyCampos

9030 BRENTWOOD BLVD, BRENTWOOD, California, 94513, United States






