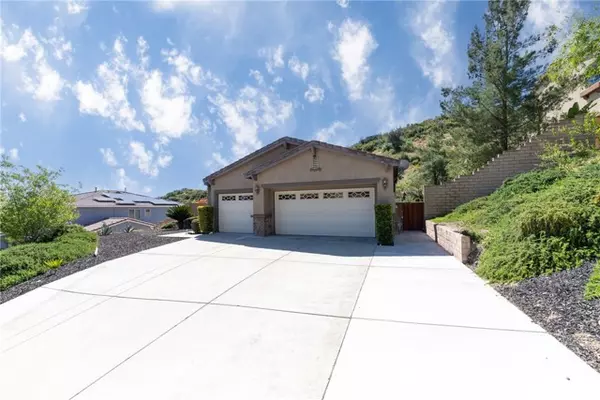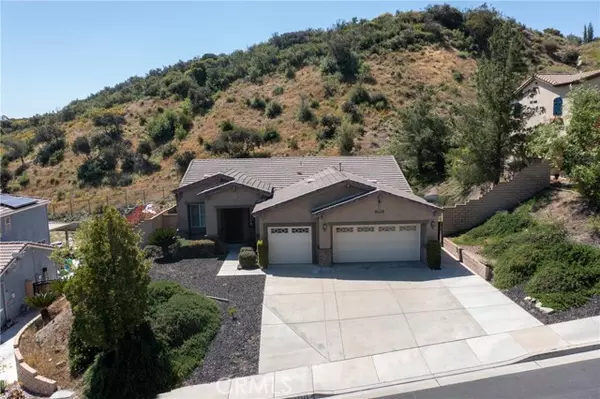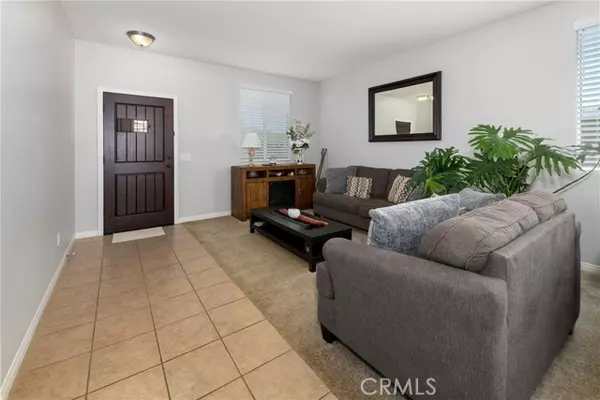$7,700,000
$619,999
1141.9%For more information regarding the value of a property, please contact us for a free consultation.
4 Beds
2 Baths
2,003 SqFt
SOLD DATE : 11/20/2024
Key Details
Sold Price $7,700,000
Property Type Single Family Home
Sub Type Single Family Residence
Listing Status Sold
Purchase Type For Sale
Square Footage 2,003 sqft
Price per Sqft $3,844
MLS Listing ID CRIV24096409
Sold Date 11/20/24
Bedrooms 4
Full Baths 2
HOA Fees $130/mo
HOA Y/N Yes
Year Built 2006
Lot Size 9,148 Sqft
Acres 0.21
Property Description
**WELCOME HOME!** You'll fall in love with this stunning single-story residence featuring 3 bedrooms (4 on title), 2 full bathrooms, and a spacious 3-car garage. Nestled in the highly coveted hills of the picturesque Shore Pointe community, this home offers a private and serene backyard oasis ideal for morning coffee, family gatherings, and BBQs. Enjoy breathtaking mountain views during the day and stargaze under the night sky. Spanning 2,003 square feet on a generous 9,148 square foot lot, this sparkling home provides ample space for relaxation, entertainment, and everyday living. An abundance of natural light creates a fresh and inviting atmosphere throughout the open floor plan. The expansive living area flows seamlessly into the gourmet kitchen, making it the perfect setting for gatherings with family and friends. The kitchen is designed for everyday convenience and is perfect for crafting unforgettable family meals. Whether you're enjoying breakfast in the cozy nook or hosting formal dinners in the elegant dining area, there's plenty of room to create lasting memories. The master bedroom serves as a serene retreat, with a glass sliding patio door that opens to stunning hillside views, offering a vacation-like ambiance right at home. The master bath boasts double-sink granite
Location
State CA
County Riverside
Area Listing
Interior
Interior Features Family Room, Breakfast Bar, Stone Counters, Pantry
Heating Natural Gas, Central, Fireplace(s)
Cooling Central Air, Whole House Fan
Fireplaces Type Gas, Living Room
Fireplace Yes
Window Features Double Pane Windows
Appliance Dishwasher, Disposal, Gas Range
Laundry 220 Volt Outlet, Gas Dryer Hookup, Laundry Room, Other, Electric
Exterior
Exterior Feature Backyard, Back Yard, Sprinklers Back, Sprinklers Front, Other
Garage Spaces 3.0
Pool None
Utilities Available Sewer Connected, Cable Available, Natural Gas Connected
View Y/N true
View City Lights, Hills, Mountain(s), Panoramic, Trees/Woods, Other
Total Parking Spaces 3
Private Pool false
Building
Lot Description Street Light(s)
Story 1
Foundation Slab
Sewer Public Sewer
Water Public
Architectural Style Contemporary
Level or Stories One Story
New Construction No
Schools
School District Lake Elsinore Unified
Others
Tax ID 394240011
Read Less Info
Want to know what your home might be worth? Contact us for a FREE valuation!

Our team is ready to help you sell your home for the highest possible price ASAP

© 2024 BEAR, CCAR, bridgeMLS. This information is deemed reliable but not verified or guaranteed. This information is being provided by the Bay East MLS or Contra Costa MLS or bridgeMLS. The listings presented here may or may not be listed by the Broker/Agent operating this website.
Bought with CeasarGarza

9030 BRENTWOOD BLVD, BRENTWOOD, California, 94513, United States






