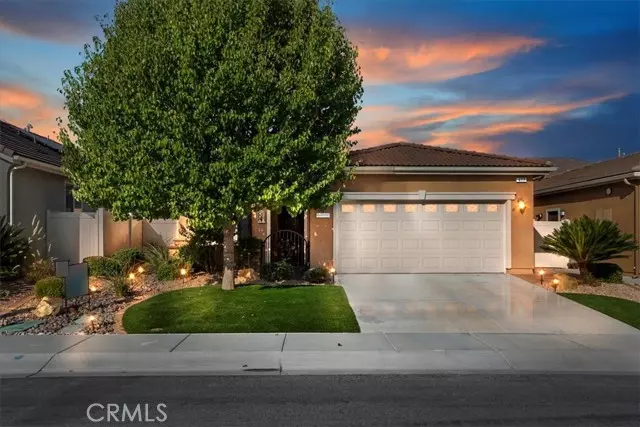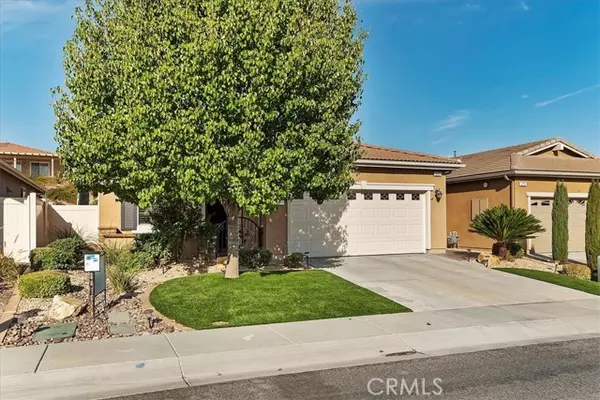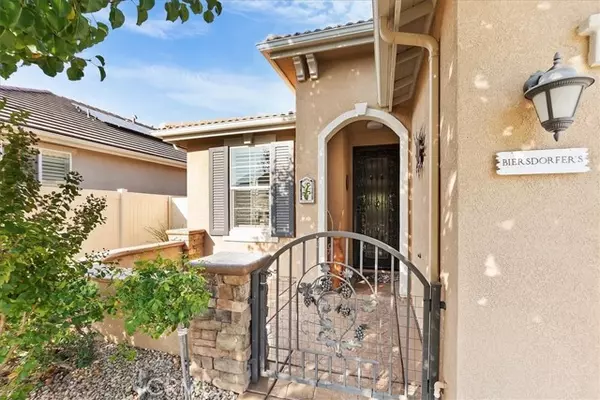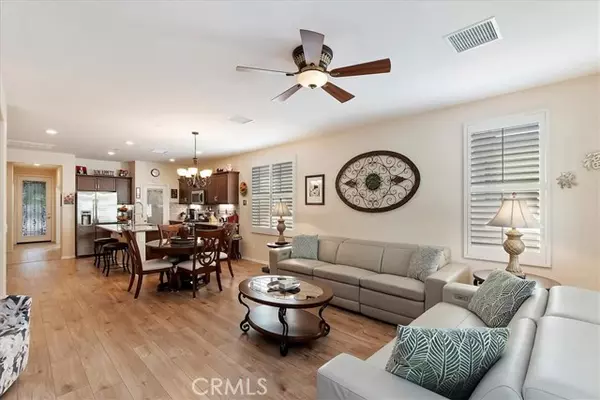$462,500
$464,900
0.5%For more information regarding the value of a property, please contact us for a free consultation.
2 Beds
2 Baths
1,561 SqFt
SOLD DATE : 11/20/2024
Key Details
Sold Price $462,500
Property Type Single Family Home
Sub Type Single Family Residence
Listing Status Sold
Purchase Type For Sale
Square Footage 1,561 sqft
Price per Sqft $296
MLS Listing ID CRIG24205805
Sold Date 11/20/24
Bedrooms 2
Full Baths 2
HOA Fees $283/mo
HOA Y/N Yes
Year Built 2016
Lot Size 6,534 Sqft
Acres 0.15
Property Description
'RETREAT' Model with PAID OFF SOLAR (at Close) located in Four Seasons, an Active Adult 55+ Community - This SINGLE LEVEL (2 BR + 2 BA + Office/Den 1,561 sf) nicely UPGRADED Home is located on a quiet Cul-D-Sac Street and features: Gorgeous Luxury Vinyl Waterproof Flooring; Plantation Shutters; Great Room Concept with Entertainers Kitchen Open to Living & Dining rooms - Kitchen has a Large Island, SS Appliances & Hardware on cabinets and a Spacious Butler's Pantry. Front yard has Artificial Turf & Hardscape and The Fully Fenced Back Yard is Serene & Peaceful offering Privacy, a Newer Salt Water Spa ($13K), Water Fountain and Covered Patio. Original Owners thought this would be their 'forever home' and put a LOT of Love and Thoughtful Upgrades into this home (Mello Roos is also Lower than most for lower Taxes!!! Mountain Backdrop View from front of Home/Courtyard ........ FOUR SEASONS Offers: A Restaurant that Delivers; THREE Club Houses; Beauty Salon; Massage Parlor and Facial Salon; THREE Swimming Pools & Spa Areas with one Indoor Heated Pool; Movie Theatre; Billiards, 3 FITNESS CENTERS with state-of-the-art equipment, BBQ & Picnic Areas, Tennis Courts; Pickle Ball/Paddle Tennis, Shuffleboard, Horseshoe and Putting Green, 6+ MILES of Nature/Hiking Trails; DOG PARK, and So Many W
Location
State CA
County Riverside
Area Listing
Interior
Interior Features Den, Family Room, Office, Kitchen Island
Heating Central
Cooling Central Air
Flooring Tile, Carpet
Fireplaces Type None
Fireplace No
Laundry Dryer, Laundry Room, Washer
Exterior
Garage Spaces 2.0
Pool Spa
Utilities Available Sewer Connected, Cable Connected, Natural Gas Connected
View Y/N true
View Other
Total Parking Spaces 2
Private Pool false
Building
Lot Description Other, Street Light(s), Landscape Misc, Storm Drain
Story 1
Foundation Slab
Sewer Public Sewer
Water Public
Level or Stories One Story
New Construction No
Schools
School District Beaumont Unified
Others
Tax ID 428380031
Read Less Info
Want to know what your home might be worth? Contact us for a FREE valuation!

Our team is ready to help you sell your home for the highest possible price ASAP

© 2024 BEAR, CCAR, bridgeMLS. This information is deemed reliable but not verified or guaranteed. This information is being provided by the Bay East MLS or Contra Costa MLS or bridgeMLS. The listings presented here may or may not be listed by the Broker/Agent operating this website.
Bought with CindyVedder

9030 BRENTWOOD BLVD, BRENTWOOD, California, 94513, United States






