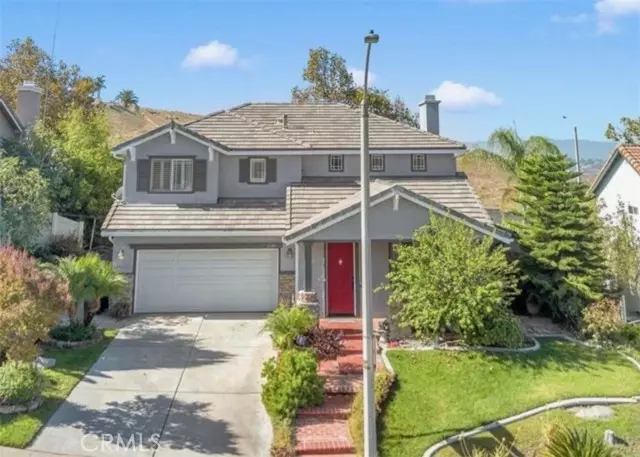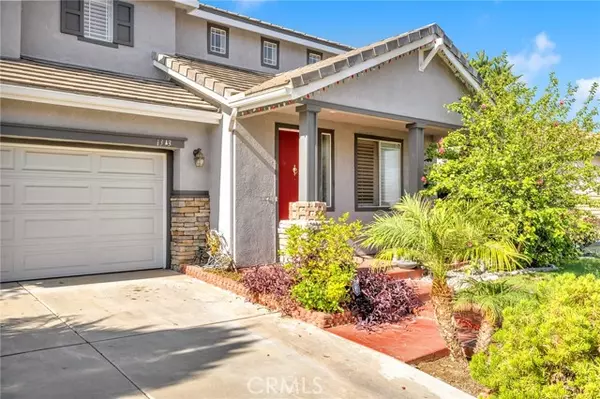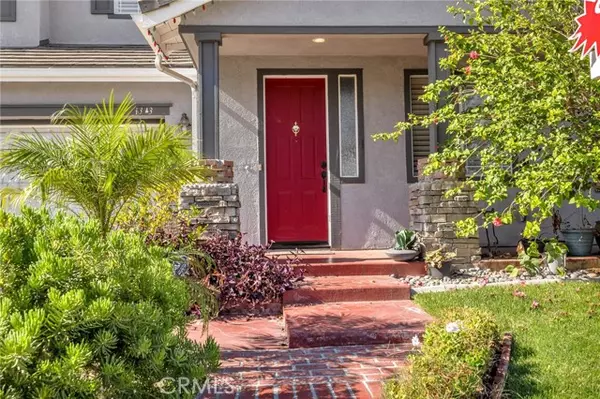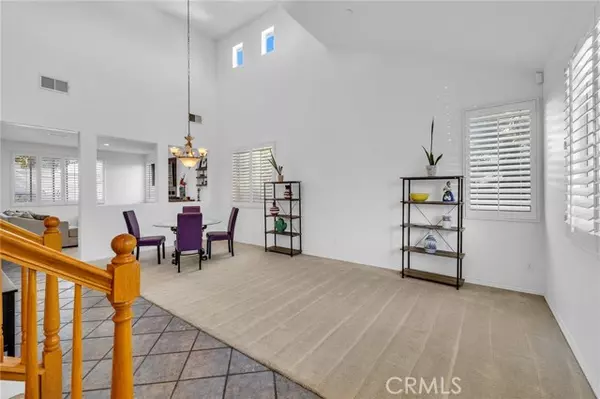$635,000
$638,888
0.6%For more information regarding the value of a property, please contact us for a free consultation.
3 Beds
2 Baths
1,862 SqFt
SOLD DATE : 11/19/2024
Key Details
Sold Price $635,000
Property Type Single Family Home
Sub Type Single Family Residence
Listing Status Sold
Purchase Type For Sale
Square Footage 1,862 sqft
Price per Sqft $341
MLS Listing ID CRCV24200796
Sold Date 11/19/24
Bedrooms 3
Full Baths 2
HOA Y/N No
Year Built 2000
Lot Size 5,663 Sqft
Acres 0.13
Property Description
Welcome to this beautiful 2 story home located in the highly desirable Sycamore Highlands area in Riverside. This home is situated on a small cul-de-sac with less than 8 homes. Sitting up on the hills offers a private and peaceful living space. Sitting just under 1900 sqft. this home offers 3 bedrooms and 3 baths. Upon entry, you are greeted with an open floor plan with a formal living space as well as a family living space. The family room offers fireplace which opens up to the kitchen dining area. The kitchen is quite large and has plenty of cabinets for all of your culinary supplies. With the open floor plan, you are able to still entertain guests in living space and kitchen. The breakfast bar countertop offers additional seating just off the dining space. There is an upgraded/remodeled half bath powder room located downstairs for guests. Walking upstairs, you will find all 3 bedrooms. The Primary Bedroom is grand in size and will fit all of your bedroom furniture. Bathroom has a separate shower and soaking tub, along with an oversized walk-in closet. Second bathroom has a shower/tub combo with dual sinks. and privacy door to shower/tub area. The additional 2 bedrooms have ceiling fans and nice, roomy closet space. As you retreat outside to the backyard, you are greeted by a b
Location
State CA
County Riverside
Area Listing
Interior
Interior Features Family Room, Kitchen/Family Combo, Breakfast Bar, Pantry
Heating Central
Cooling Ceiling Fan(s), Central Air
Flooring Tile, Carpet
Fireplaces Type Family Room
Fireplace Yes
Appliance Dishwasher, Microwave
Laundry Gas Dryer Hookup, Laundry Room, Other, Inside, Upper Level
Exterior
Exterior Feature Backyard, Back Yard, Front Yard, Sprinklers Back, Sprinklers Front
Garage Spaces 2.0
Pool None
Utilities Available Sewer Connected, Cable Available, Natural Gas Connected
View Y/N true
View City Lights, Mountain(s), Other
Handicap Access Other
Total Parking Spaces 2
Private Pool false
Building
Lot Description Cul-De-Sac, Other, Street Light(s)
Story 2
Sewer Public Sewer
Water Public
Architectural Style Modern/High Tech
Level or Stories Two Story
New Construction No
Schools
School District Riverside Unified
Others
Tax ID 256392009
Read Less Info
Want to know what your home might be worth? Contact us for a FREE valuation!

Our team is ready to help you sell your home for the highest possible price ASAP

© 2024 BEAR, CCAR, bridgeMLS. This information is deemed reliable but not verified or guaranteed. This information is being provided by the Bay East MLS or Contra Costa MLS or bridgeMLS. The listings presented here may or may not be listed by the Broker/Agent operating this website.
Bought with SarahAyala

9030 BRENTWOOD BLVD, BRENTWOOD, California, 94513, United States






