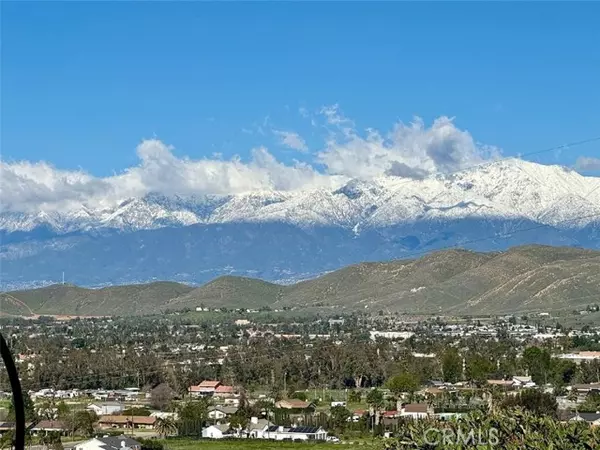$1,040,000
$1,020,000
2.0%For more information regarding the value of a property, please contact us for a free consultation.
4 Beds
4 Baths
3,311 SqFt
SOLD DATE : 11/18/2024
Key Details
Sold Price $1,040,000
Property Type Single Family Home
Sub Type Single Family Residence
Listing Status Sold
Purchase Type For Sale
Square Footage 3,311 sqft
Price per Sqft $314
MLS Listing ID CRPW24185352
Sold Date 11/18/24
Bedrooms 4
Full Baths 4
HOA Y/N No
Year Built 2005
Lot Size 0.540 Acres
Acres 0.54
Property Description
Exquisite home near Indian Hills Golf course community. This stunning property offers resort like living with expansive rear yard, sparkling, heated, Pebble Tec pool and spa with remote controlled water feature. Pool has energy efficient gas heating. Gorgeous views of city lights and mountains from large Alumawood covered patio with ceiling fans, pool/ spa deck area. Included are solar panels, fully paid. This spacious open floor plan is uniquely situated on a nearly half acre lot and the orientation of the site is set up to maximize privacy with large open space areas on each side of the home. The living area expands as it opens to covered patio area and the highly upgraded, custom rear exterior which includes quality concrete and paver hard-scaping, fountain water feature, drought tolerant landscaping. Pool, spa and hard-scape are like new, added in 2021. Features include bamboo plank and custom tile flooring, formal living room, separate formal dining room, family room with custom stone finished fireplace, breakfast nook with sliding doors to enjoy your pool and view. The kitchen features upgraded cabinets, granite counters, stainless steel appliances, recessed lighting, oversized granite center island with breakfast bar and pantry. Downstairs bonus room/ den is adjacent to fu
Location
State CA
County Riverside
Area Listing
Zoning RA
Interior
Interior Features Bonus/Plus Room, Family Room, Stone Counters, Pantry
Heating Forced Air
Cooling Central Air, Other, ENERGY STAR Qualified Equipment
Flooring Tile, Carpet, Bamboo
Fireplaces Type Family Room
Fireplace Yes
Appliance Dishwasher
Laundry Laundry Room, Other, Inside
Exterior
Garage Spaces 3.0
Pool Gas Heat
Utilities Available Sewer Connected, Natural Gas Connected
View Y/N true
View City Lights, Mountain(s), Panoramic
Total Parking Spaces 3
Private Pool true
Building
Lot Description Sloped Down, Irregular Lot, Other, Landscape Misc
Story 2
Sewer Public Sewer
Water Public
Level or Stories Two Story
New Construction No
Schools
School District Jurupa Unified
Others
Tax ID 166650008
Read Less Info
Want to know what your home might be worth? Contact us for a FREE valuation!

Our team is ready to help you sell your home for the highest possible price ASAP

© 2024 BEAR, CCAR, bridgeMLS. This information is deemed reliable but not verified or guaranteed. This information is being provided by the Bay East MLS or Contra Costa MLS or bridgeMLS. The listings presented here may or may not be listed by the Broker/Agent operating this website.
Bought with AnthonySoto

9030 BRENTWOOD BLVD, BRENTWOOD, California, 94513, United States






