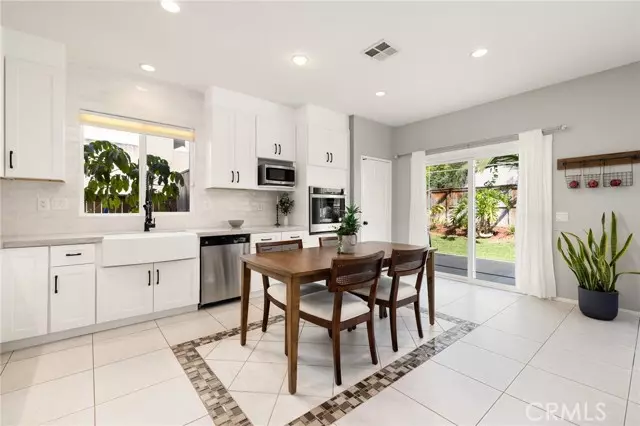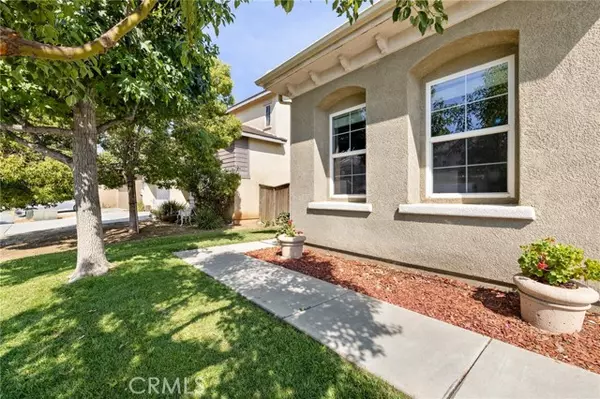$630,000
$649,999
3.1%For more information regarding the value of a property, please contact us for a free consultation.
4 Beds
2.5 Baths
2,566 SqFt
SOLD DATE : 11/18/2024
Key Details
Sold Price $630,000
Property Type Single Family Home
Sub Type Single Family Residence
Listing Status Sold
Purchase Type For Sale
Square Footage 2,566 sqft
Price per Sqft $245
MLS Listing ID CRSW24180007
Sold Date 11/18/24
Bedrooms 4
Full Baths 2
Half Baths 1
HOA Y/N No
Year Built 2003
Lot Size 4,792 Sqft
Acres 0.11
Property Description
Welcome to this beautifully upgraded two-story home, offering 3 bedrooms, 2.5 baths, an office, and a 2-car garage. You are greeted by an inviting front yard with mature trees and manicured greenery enhancing the homes curb appeal. As you step inside, you are greeted by elegant tile flooring, custom paint,blinds throughout and a thoughtfully designed floor plan, featuring a formal living area and a warm inviting entryway complete with a cozy sitting nook. The heart of the home boasts a newly upgraded open-concept kitchen and living space, perfect for entertaining.The kitchen is a true showstopper, with white custom cabinetry, stunning Quartzite countertops, a stylish backsplash, a white farmhouse sink, a custom range hood, soft closing drawers and cabinets, and a pantry, all adding to the sophisticated feel. The adjacent living area flows seamlessly, providing a perfect space for relaxation. For those chilly nights, the living room features a real wood-burning fireplace, creating a cozy and inviting ambiance. Off the living room, you'll find a versatile as office appointed wih beautiful double doors, and could be the potential 4th bedroom. The main level also features a conveniently located half bath with a pedestal sink. The laundry room, thoughtfully placed off the garage entry
Location
State CA
County Riverside
Area Listing
Interior
Interior Features Bonus/Plus Room, Den, Family Room, Kitchen/Family Combo, Office, Storage, Stone Counters, Pantry, Updated Kitchen
Heating Central
Cooling Central Air
Flooring Laminate, Tile, Carpet
Fireplaces Type Family Room, Gas, Wood Burning
Fireplace Yes
Appliance Dishwasher, Disposal, Gas Range, Microwave, Range, Refrigerator
Laundry Gas Dryer Hookup, Laundry Room, Other, Inside
Exterior
Exterior Feature Front Yard, Sprinklers Back, Sprinklers Front, Other
Garage Spaces 2.0
Pool None
Utilities Available Sewer Connected, Cable Available, Natural Gas Available, Natural Gas Connected
View Y/N true
View Mountain(s), Other
Total Parking Spaces 2
Private Pool false
Building
Lot Description Other, Street Light(s), Landscape Misc
Story 2
Sewer Public Sewer
Water Public
Level or Stories Two Story
New Construction No
Schools
School District Moreno Valley Unified
Others
Tax ID 291630011
Read Less Info
Want to know what your home might be worth? Contact us for a FREE valuation!

Our team is ready to help you sell your home for the highest possible price ASAP

© 2024 BEAR, CCAR, bridgeMLS. This information is deemed reliable but not verified or guaranteed. This information is being provided by the Bay East MLS or Contra Costa MLS or bridgeMLS. The listings presented here may or may not be listed by the Broker/Agent operating this website.
Bought with HsiuChen

9030 BRENTWOOD BLVD, BRENTWOOD, California, 94513, United States






