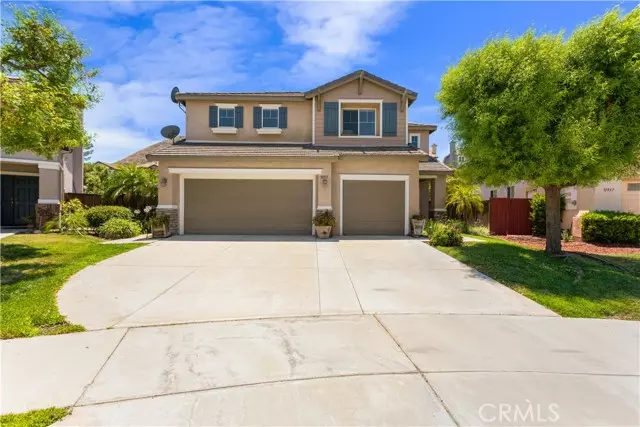$650,000
$650,000
For more information regarding the value of a property, please contact us for a free consultation.
4 Beds
3 Baths
2,862 SqFt
SOLD DATE : 11/15/2024
Key Details
Sold Price $650,000
Property Type Single Family Home
Sub Type Single Family Residence
Listing Status Sold
Purchase Type For Sale
Square Footage 2,862 sqft
Price per Sqft $227
MLS Listing ID CRPW24189227
Sold Date 11/15/24
Bedrooms 4
Full Baths 3
HOA Fees $134/mo
HOA Y/N Yes
Year Built 2003
Lot Size 10,890 Sqft
Acres 0.25
Property Description
Welcome to 31935 Daisy Field Court – a spacious home on a quarter acre lot at the end of a cul-de-sac in the beautiful Canyon Hills community. This home is the largest floor plan in the neighborhood with 4 bedrooms and 3 full baths, which includes a main floor bedroom and bath for guests. Soaring ceilings welcome you upon entry into the formal living room, which flows into a separate formal dining room overlooking the backyard. The kitchen is light and bright, with plenty of cabinets and counterspace and opens to the large entertainment room with fireplace and built-in cabinets. On the upper level, you will find an oversized primary suite with a balcony and beautiful VIEW, as well as an optional bonus room/extra-large bedroom, plus an additional bedroom and full bath. The Primary bath features a soaking tub, separate shower and 2 very large walk-in closets. Recent upgrades include new energy-efficient slider doors, newer wood flooring throughout the main level, and fully-owned solar. This home offers fabulous storage space throughout, including a walk-in pantry in the kitchen, linen storage in the upstairs loft space, additional storage in the side yard shed, plus a 3-car garage. The backyard is an expansive blank canvas, with plenty of room for a pool or whatever your heart de
Location
State CA
County Riverside
Area Listing
Interior
Interior Features Bonus/Plus Room, Family Room, In-Law Floorplan, Kitchen/Family Combo, Tile Counters, Kitchen Island, Pantry
Heating Central
Cooling Central Air
Flooring Laminate, Carpet, Wood
Fireplaces Type Family Room
Fireplace Yes
Appliance Dishwasher, Gas Range, Microwave
Laundry Gas Dryer Hookup, Laundry Room, Other, Inside
Exterior
Exterior Feature Sprinklers Back, Sprinklers Front, Other
Garage Spaces 3.0
Pool Spa
Utilities Available Other Water/Sewer, Sewer Connected, Cable Connected, Natural Gas Connected
View Y/N true
View Other
Total Parking Spaces 3
Private Pool false
Building
Lot Description Cul-De-Sac, Other, Street Light(s), Landscape Misc
Story 2
Water Public, Other
Architectural Style Traditional
Level or Stories Two Story
New Construction No
Schools
School District Lake Elsinore Unified
Others
Tax ID 363590040
Read Less Info
Want to know what your home might be worth? Contact us for a FREE valuation!

Our team is ready to help you sell your home for the highest possible price ASAP

© 2024 BEAR, CCAR, bridgeMLS. This information is deemed reliable but not verified or guaranteed. This information is being provided by the Bay East MLS or Contra Costa MLS or bridgeMLS. The listings presented here may or may not be listed by the Broker/Agent operating this website.
Bought with Datashare Cr Don't DeleteDefault Agent

9030 BRENTWOOD BLVD, BRENTWOOD, California, 94513, United States






