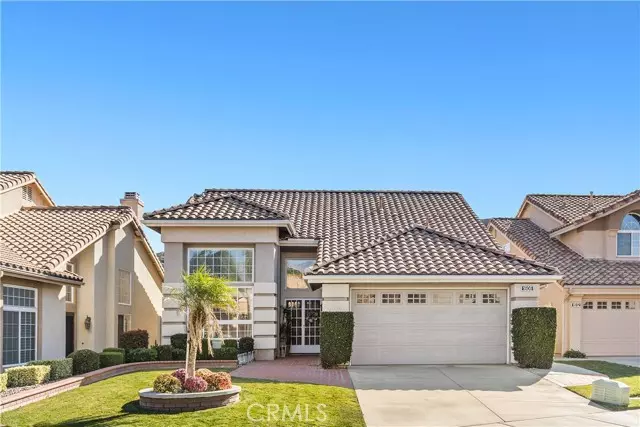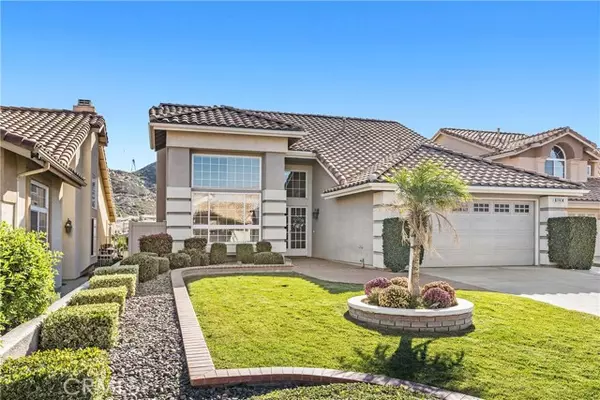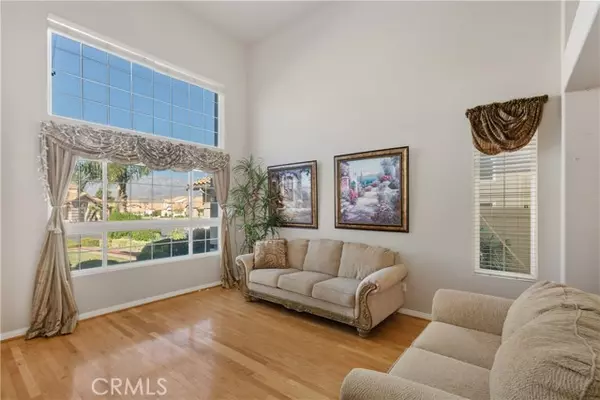$475,000
$497,000
4.4%For more information regarding the value of a property, please contact us for a free consultation.
2 Beds
2 Baths
2,263 SqFt
SOLD DATE : 11/15/2024
Key Details
Sold Price $475,000
Property Type Single Family Home
Sub Type Single Family Residence
Listing Status Sold
Purchase Type For Sale
Square Footage 2,263 sqft
Price per Sqft $209
MLS Listing ID CRIV23205837
Sold Date 11/15/24
Bedrooms 2
Full Baths 1
Half Baths 2
HOA Fees $346/mo
HOA Y/N Yes
Year Built 1994
Lot Size 4,792 Sqft
Acres 0.11
Property Description
Welcome to Sun Lakes Country! This lovely home is in the heart of the Sun Lakes Country Club with views of the 6th fairway and the San Jacinto foothills beyond. As you walk up to the home, you'll appreciate the brick walkway and mature landscaping. Entering through the home's double doors, the living area welcomes you with natural light and vaulted ceilings. The entry, hallway, and family room have marble tile flooring, while the living, dining room, and Kitchen have oak hardwood floors. The front windows in the living room are high and allow plenty of natural light into the living space. The architectural accents bordering the dining room provide places for china and glassware to be displayed. The flow of the home creates a loop between the front living and dining rooms and the family room and kitchen. The kitchen has been updated and is open to the family room and an eating nook area with impressive views of the mountains. The cabinets have pull-out drawers and soft close hinges. Granite counters and recessed lighting make the space a clean, bright space to work. There is a gas fireplace in the family room, and double doors leading to the back patio. The main bedroom suite on the ground floor is spacious with doors out to the patio and a big walk-in closet. If you need addition
Location
State CA
County Riverside
Area Listing
Interior
Interior Features Kitchen/Family Combo, Breakfast Bar, Breakfast Nook, Stone Counters, Updated Kitchen
Heating Central
Cooling Ceiling Fan(s), Central Air
Flooring Tile, Wood
Fireplaces Type Family Room, Gas
Fireplace Yes
Appliance Dishwasher, Disposal, Gas Range, Microwave, Range, Gas Water Heater
Laundry 220 Volt Outlet, Laundry Room, Other, Inside
Exterior
Exterior Feature Garden, Front Yard, Sprinklers Automatic, Other
Garage Spaces 2.0
Pool Spa
Utilities Available Cable Connected
View Y/N true
View Golf Course, Mountain(s), Other
Total Parking Spaces 2
Private Pool false
Building
Lot Description Adj To/On Golf Course, Close to Clubhouse, Street Light(s)
Story 2
Foundation Slab
Sewer Public Sewer
Water Public
Architectural Style Contemporary
Level or Stories Two Story
New Construction No
Schools
School District Banning Unified
Others
Tax ID 440320057
Read Less Info
Want to know what your home might be worth? Contact us for a FREE valuation!

Our team is ready to help you sell your home for the highest possible price ASAP

© 2024 BEAR, CCAR, bridgeMLS. This information is deemed reliable but not verified or guaranteed. This information is being provided by the Bay East MLS or Contra Costa MLS or bridgeMLS. The listings presented here may or may not be listed by the Broker/Agent operating this website.
Bought with BrentBlay

9030 BRENTWOOD BLVD, BRENTWOOD, California, 94513, United States






