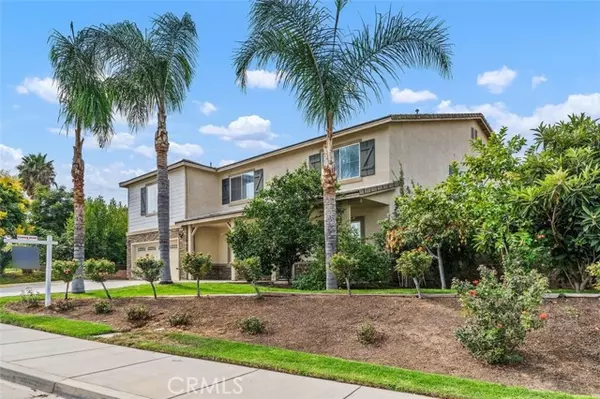$1,045,000
$1,038,000
0.7%For more information regarding the value of a property, please contact us for a free consultation.
7 Beds
3.5 Baths
4,693 SqFt
SOLD DATE : 11/06/2024
Key Details
Sold Price $1,045,000
Property Type Single Family Home
Sub Type Single Family Residence
Listing Status Sold
Purchase Type For Sale
Square Footage 4,693 sqft
Price per Sqft $222
MLS Listing ID CRAR24198254
Sold Date 11/06/24
Bedrooms 7
Full Baths 3
Half Baths 1
HOA Y/N No
Year Built 2004
Lot Size 8,712 Sqft
Acres 0.2
Property Description
Welcome to this stunning 7-bedrooms, 4-bathrooms home located in the award-winning Corona Norco Unified School District! This freshly painted spacious property offers an array of features. As you enter, you are greeted by the large living room that flows into the chef’s kitchen; featuring granite countertops, large island, new gas range, newer double oven, dishwasher, and refrigerator. A large walk-in pantry offers abundant storage. The adjacent formal dining area is perfect for hosting celebrations. A bonus room off the large family room offers flexibility and can be used as a workout space, home office, or converted into an 8th bedroom. A downstairs bedroom provides privacy for guests, or as an in-law suite, with an adjacent 3/4 bathroom. Upstairs, you’ll find six additional bedrooms. One bedroom includes a built-in office space, ideal for working from home. The primary bedroom is massive, featuring a gas fireplace, spacious sitting area, and large balcony. The oversized walk-in closet provides plenty of storage, while the luxurious primary bathroom includes a walk-in shower, large soaking tub, separate toilet room, dual vanities, and two sinks. The remaining upstairs bedrooms share two full bathrooms with dual sink vanities. Every toilet in the home has been upgraded to hi
Location
State CA
County Riverside
Area Listing
Zoning R-1
Interior
Interior Features Bonus/Plus Room, Den, Family Room, In-Law Floorplan, Kitchen/Family Combo, Office, Storage, Breakfast Bar, Stone Counters, Kitchen Island, Pantry, Updated Kitchen, Central Vacuum
Heating Central
Cooling Central Air
Fireplace No
Window Features Double Pane Windows,Screens
Appliance Dishwasher, Double Oven, Disposal, Gas Range, Microwave, Oven, Refrigerator
Laundry Dryer, Laundry Room, Washer, Other, Inside
Exterior
Exterior Feature Backyard, Garden, Back Yard, Front Yard, Sprinklers Automatic, Sprinklers Back, Sprinklers Front, Other
Garage Spaces 3.0
Pool None
Utilities Available Sewer Connected, Cable Available, Natural Gas Connected
View Y/N true
View Other
Total Parking Spaces 5
Private Pool false
Building
Lot Description Level, Sloped Up, Other, Street Light(s), Storm Drain
Story 2
Sewer Public Sewer
Water Public
Level or Stories Two Story
New Construction No
Schools
School District Corona-Norco Unified
Others
Tax ID 152361010
Read Less Info
Want to know what your home might be worth? Contact us for a FREE valuation!

Our team is ready to help you sell your home for the highest possible price ASAP

© 2024 BEAR, CCAR, bridgeMLS. This information is deemed reliable but not verified or guaranteed. This information is being provided by the Bay East MLS or Contra Costa MLS or bridgeMLS. The listings presented here may or may not be listed by the Broker/Agent operating this website.
Bought with ImyDulake

9030 BRENTWOOD BLVD, BRENTWOOD, California, 94513, United States




