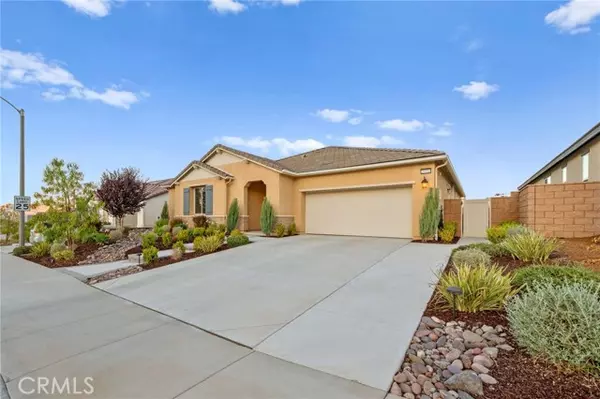$790,000
$790,000
For more information regarding the value of a property, please contact us for a free consultation.
4 Beds
2.5 Baths
2,514 SqFt
SOLD DATE : 11/04/2024
Key Details
Sold Price $790,000
Property Type Single Family Home
Sub Type Single Family Residence
Listing Status Sold
Purchase Type For Sale
Square Footage 2,514 sqft
Price per Sqft $314
MLS Listing ID CRSW24202309
Sold Date 11/04/24
Bedrooms 4
Full Baths 2
Half Baths 1
HOA Y/N No
Year Built 2022
Lot Size 7,039 Sqft
Acres 0.1616
Property Description
Experience the epitome of modern luxury at 29152 Evans Way, Lake Elsinore. This immaculate 3-bedroom home, complete with a versatile bonus room that can easily function as a 4th bedroom, offers breathtaking views of the surrounding hills and lake. Thoughtfully upgraded with over $264,000 in high-end finishes, this home is a true masterpiece, boasting an expansive open floor plan, a gourmet kitchen designed for culinary enthusiasts, and an entertainer's dream backyard with a built-in BBQ kitchen featuring a Delta Heat Teppanyaki and Delta Heat Grill, along with an American Fire Designs Gas Fire-pit. This model-like residence features 2.5 beautifully upgraded bathrooms and showcases high-quality finishes and premium features throughout, with $170,000 in builder upgrades complemented by $94,000 in additional seller enhancements. The EcoWater Reverse Osmosis System provides soft and purified drinking water, ensuring a healthy household environment. The outdoor living space creates a breathtaking oasis with drought-tolerant landscaping, a charming built-in BBQ kitchen area, and a serene water feature that fills the air with the soothing sound of gently flowing water, enhancing the tranquility of the space. Enjoy breathtaking views from the living space, enhanced by 9-foot high ceiling
Location
State CA
County Riverside
Area Listing
Interior
Interior Features Den, Kitchen/Family Combo, Storage, Stone Counters, Kitchen Island, Pantry, Energy Star Lighting, Energy Star Windows Doors
Heating Natural Gas, Other, Central
Cooling Ceiling Fan(s), Central Air, Whole House Fan, Other, ENERGY STAR Qualified Equipment
Flooring Vinyl
Fireplaces Type None
Fireplace No
Appliance Dishwasher, Double Oven, Disposal, Gas Range, Microwave, Oven, Range, Refrigerator, Self Cleaning Oven, Water Filter System, Water Softener, Tankless Water Heater, ENERGY STAR Qualified Appliances
Laundry Dryer, Gas Dryer Hookup, Laundry Room, Washer, Other, Inside
Exterior
Exterior Feature Backyard, Back Yard, Front Yard, Sprinklers Automatic, Other
Garage Spaces 3.0
Pool None
Utilities Available Cable Available, Natural Gas Available
View Y/N true
View City Lights, Hills, Lake
Handicap Access Other
Total Parking Spaces 5
Private Pool false
Building
Lot Description Agricultural, Level, Street Light(s), Landscape Misc, Storm Drain
Story 1
Sewer Public Sewer
Water Public
Level or Stories One Story
New Construction No
Schools
School District Lake Elsinore Unified
Others
Tax ID 394341009
Read Less Info
Want to know what your home might be worth? Contact us for a FREE valuation!

Our team is ready to help you sell your home for the highest possible price ASAP

© 2024 BEAR, CCAR, bridgeMLS. This information is deemed reliable but not verified or guaranteed. This information is being provided by the Bay East MLS or Contra Costa MLS or bridgeMLS. The listings presented here may or may not be listed by the Broker/Agent operating this website.
Bought with BlakeCory

9030 BRENTWOOD BLVD, BRENTWOOD, California, 94513, United States






