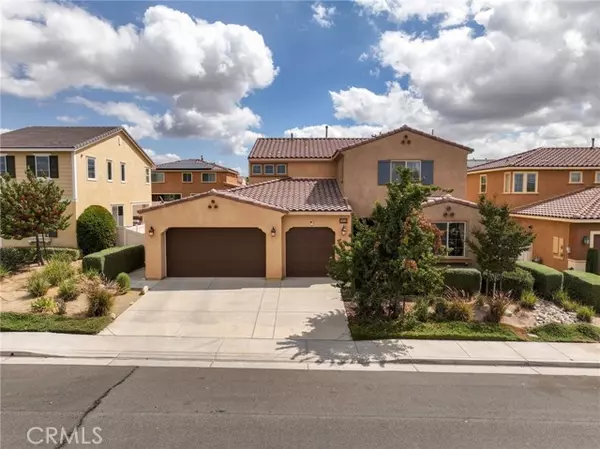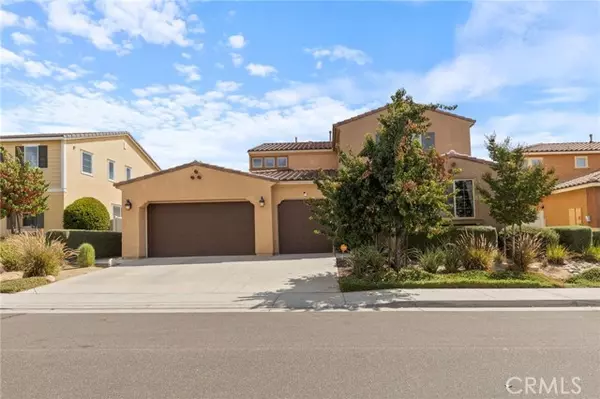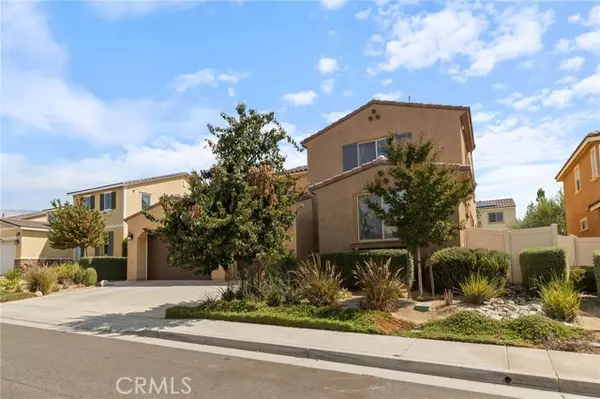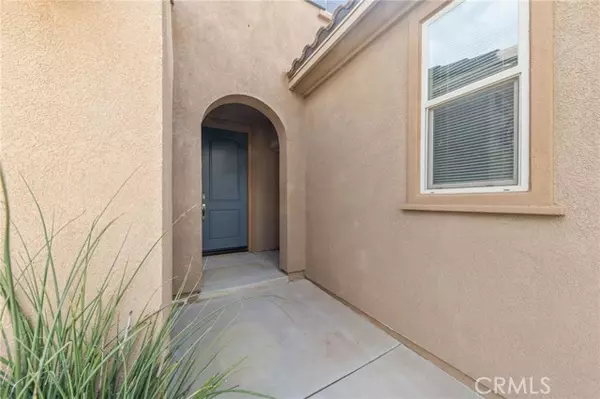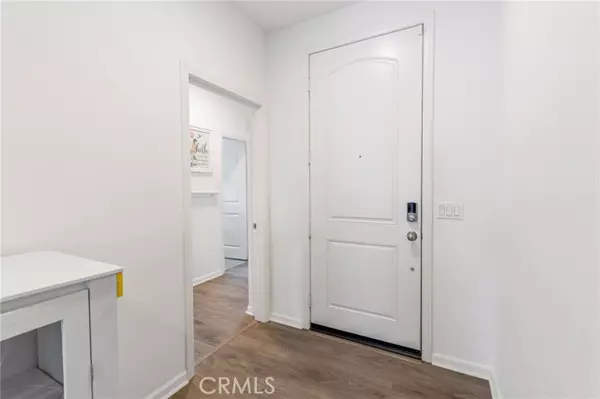$690,499
$694,999
0.6%For more information regarding the value of a property, please contact us for a free consultation.
5 Beds
4 Baths
3,170 SqFt
SOLD DATE : 10/31/2024
Key Details
Sold Price $690,499
Property Type Single Family Home
Sub Type Single Family Residence
Listing Status Sold
Purchase Type For Sale
Square Footage 3,170 sqft
Price per Sqft $217
MLS Listing ID CRCV24193624
Sold Date 10/31/24
Bedrooms 5
Full Baths 4
HOA Fees $148/mo
HOA Y/N Yes
Year Built 2016
Lot Size 9,148 Sqft
Acres 0.21
Property Description
Welcome Home to 1626 Leconte Drive, a rare opportunity to own one of the highly sought after Sundance North Gen-suite (Casita, In-Law suite) Home. This rarely found floor plan is only one of several built in the community. The Gensmart Suite features its own private entrance and offers a living room, kitchenette, laundry, bedroom with walk-in closet, and a full bath. This stunning property boasts a wealth of upgrades, blending luxury and comfort. As you step inside of the main home, you are greeted by an open-concept living space with gleaming luxury vinyl plank floors, custom lighting, and large windows that fill the rooms with natural light. The heart of this home is its gourmet kitchen, meticulously designed for the modern chef. It features top of the line stainless steel appliances, a 12 foot center island with a built in sink, custom 42 inch cabinetry complete with overhead cabinets - perfect for extra storage, and beautiful granite countertops with tile backsplash. The kitchen seamlessly flows into an elegant dining area, perfect for entertaining guests. In addition to the gen-suite, there is also an additional bedroom and full bathroom on the main level offering additional privacy for overnight guests, multigenerational living, or even a crafts room/office. Upstairs, you a
Location
State CA
County Riverside
Area Listing
Interior
Interior Features Bonus/Plus Room, Den, Family Room, Storage, Pantry
Heating Central
Cooling Central Air
Fireplaces Type None
Fireplace No
Appliance Gas Range, Microwave, Refrigerator, Water Softener
Laundry Laundry Room, Upper Level
Exterior
Garage Spaces 4.0
Pool Spa
Utilities Available Sewer Connected, Cable Available, Natural Gas Available, Natural Gas Connected
View Y/N true
View City Lights, Mountain(s), Other
Total Parking Spaces 4
Private Pool false
Building
Lot Description Street Light(s), Storm Drain
Story 2
Sewer Public Sewer
Water Public
Architectural Style Traditional
Level or Stories Two Story
New Construction No
Schools
School District Beaumont Unified
Others
Tax ID 408180028
Read Less Info
Want to know what your home might be worth? Contact us for a FREE valuation!

Our team is ready to help you sell your home for the highest possible price ASAP

© 2024 BEAR, CCAR, bridgeMLS. This information is deemed reliable but not verified or guaranteed. This information is being provided by the Bay East MLS or Contra Costa MLS or bridgeMLS. The listings presented here may or may not be listed by the Broker/Agent operating this website.
Bought with DianaUrbina

9030 BRENTWOOD BLVD, BRENTWOOD, California, 94513, United States


