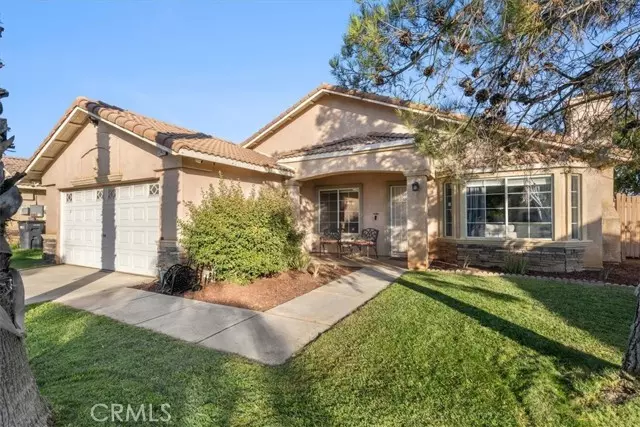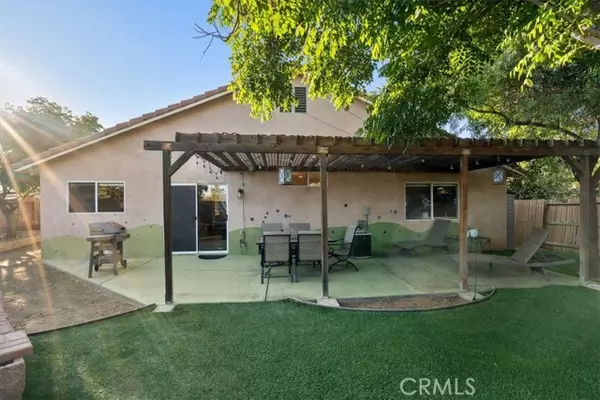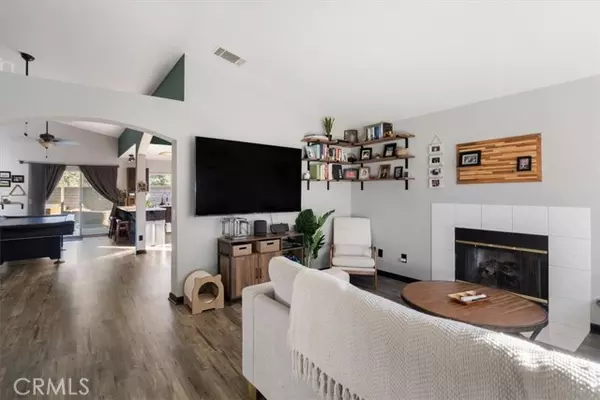$505,000
$499,999
1.0%For more information regarding the value of a property, please contact us for a free consultation.
4 Beds
2 Baths
1,644 SqFt
SOLD DATE : 10/03/2024
Key Details
Sold Price $505,000
Property Type Single Family Home
Sub Type Single Family Residence
Listing Status Sold
Purchase Type For Sale
Square Footage 1,644 sqft
Price per Sqft $307
MLS Listing ID CREV24180738
Sold Date 10/03/24
Bedrooms 4
Full Baths 2
HOA Y/N No
Year Built 2002
Lot Size 8,712 Sqft
Acres 0.2
Property Description
Discover the perfect blend of modern convenience and community charm in this beautifully updated 4-bedroom, 2-bath home, offering over 1644 sq ft of living space. Located in one of Beaumont's most sought-after neighborhoods, this home is ideal for families who value comfort and convenience. The neighborhood is known for its warm and welcoming atmosphere, where neighbors become friends, and children play safely in the streets. Family-Friendly Neighborhood, No HOA, Lower Than Average Taxes, Whole house fan, ceiling fans with remotes, Lifetime Warranty LVP Flooring & much more! Modern Comforts, Energy Savings and High-Tech Upgrades: 7kW Solar System with Backup Battery: Enjoy sustainable living with a brand new, fully paid-off 7kW solar system complete with a backup battery, ensuring energy independence and savings on your utility bills. Cat6 Wiring and Tech Closet: Stay connected and secure with Cat6 wiring throughout key areas of the home, all centralized in a dedicated tech closet. Ideal for remote work, streaming, and smart home setups. External Security Cameras: The home is pre-wired with Cat6 for external security cameras, offering peace of mind and enhanced security. Welcoming Backyard with Limitless Potential: Step outside to a larger-than-average backyard that offers limitl
Location
State CA
County Riverside
Area Listing
Interior
Interior Features Dining Ell, Kitchen/Family Combo, Breakfast Bar, Kitchen Island
Heating Central
Cooling Ceiling Fan(s), Central Air
Flooring Laminate, Carpet
Fireplaces Type Family Room, Gas Starter
Fireplace Yes
Appliance Dishwasher
Laundry Laundry Room, Inside
Exterior
Exterior Feature Backyard, Back Yard, Front Yard, Other
Garage Spaces 2.0
Pool None
Utilities Available Sewer Connected, Natural Gas Connected
View Y/N true
View Mountain(s), Other
Total Parking Spaces 4
Private Pool false
Building
Lot Description Level, Other, Street Light(s), Storm Drain
Story 1
Foundation Slab
Sewer Public Sewer
Water Public
Level or Stories One Story
New Construction No
Schools
School District Beaumont Unified
Others
Tax ID 415080029
Read Less Info
Want to know what your home might be worth? Contact us for a FREE valuation!

Our team is ready to help you sell your home for the highest possible price ASAP

© 2024 BEAR, CCAR, bridgeMLS. This information is deemed reliable but not verified or guaranteed. This information is being provided by the Bay East MLS or Contra Costa MLS or bridgeMLS. The listings presented here may or may not be listed by the Broker/Agent operating this website.
Bought with KarenPierce

9030 BRENTWOOD BLVD, BRENTWOOD, California, 94513, United States






