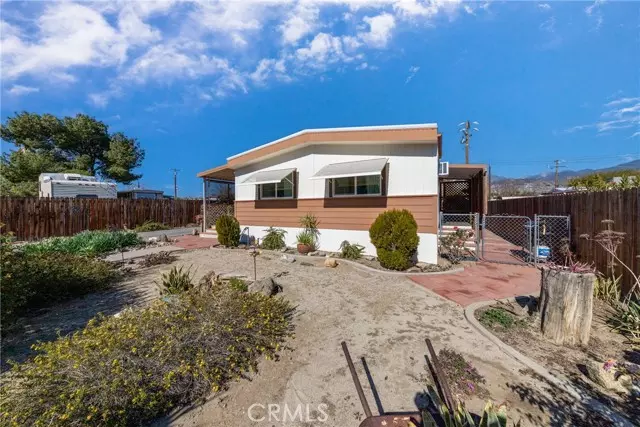$289,900
$289,900
For more information regarding the value of a property, please contact us for a free consultation.
2 Beds
1.5 Baths
1,110 SqFt
SOLD DATE : 04/03/2023
Key Details
Sold Price $289,900
Property Type Manufactured Home
Sub Type Manufactured Home
Listing Status Sold
Purchase Type For Sale
Square Footage 1,110 sqft
Price per Sqft $261
MLS Listing ID CREV23017396
Sold Date 04/03/23
Bedrooms 2
Full Baths 1
Half Baths 1
HOA Y/N No
Year Built 1976
Lot Size 6,970 Sqft
Acres 0.16
Property Description
THIS IMMACULATE CUL-DE-SAC HOME IS ON A PERMANENT FOUNDATION, in a nice neighborhood of Cabazon with great views of the San Bernardino and San Gorgonio Mountains, that is close to Hwy 10. Enter into the bonus room with gray laminate flooring, lots of custom-built cabinets for extra storage, and a large closet so it can be used as a guest room or office. Then into the living room that has a custom design with wood-beamed ceilings, newer carpet and surround sound. In the kitchen and dining room area there is tongue and groove Oak wood flooring. Kitchen has lots of cabinet space with pull out drawers for easy access and the dining area has a custom built-in shelving. This home has been updated with most of the walls having drywall with modern colors that look very stylish. In the master bedroom you have crown molding, custom mirror/closet doors with built-in drawers and built-in shelving and the other bedroom have a built-in desk with cabinets. The hall bath has a large walk-in tile shower and the master bath a nice soaking tub and shower. There are added features, a ceiling fan in every room, new stylish shaker doors, 50-gallon water heater, and skylight in the hallway. This home has tall newer wood fencing on both sides that gives privacy. Lots of parking, one car detached garage
Location
State CA
County Riverside
Area Listing
Zoning W-2-
Interior
Interior Features Bonus/Plus Room
Heating Central
Cooling Ceiling Fan(s), Wall/Window Unit(s)
Flooring Laminate, Carpet, Wood
Fireplaces Type None
Fireplace No
Window Features Double Pane Windows
Appliance Dishwasher, Disposal, Gas Range, Range, Refrigerator, Gas Water Heater
Laundry Dryer, In Garage, Washer
Exterior
Exterior Feature Front Yard, Other
Garage Spaces 1.0
Pool None
Utilities Available Other Water/Sewer, Cable Connected, Natural Gas Connected
View Y/N true
View Mountain(s)
Total Parking Spaces 3
Private Pool false
Building
Lot Description Landscape Misc
Story 1
Foundation Other
Water Public, Other
Architectural Style Modern/High Tech
Level or Stories One Story
New Construction No
Schools
School District Banning Unified
Others
Tax ID 519371010
Read Less Info
Want to know what your home might be worth? Contact us for a FREE valuation!

Our team is ready to help you sell your home for the highest possible price ASAP

© 2024 BEAR, CCAR, bridgeMLS. This information is deemed reliable but not verified or guaranteed. This information is being provided by the Bay East MLS or Contra Costa MLS or bridgeMLS. The listings presented here may or may not be listed by the Broker/Agent operating this website.
Bought with DianeWest

9030 BRENTWOOD BLVD, BRENTWOOD, California, 94513, United States

