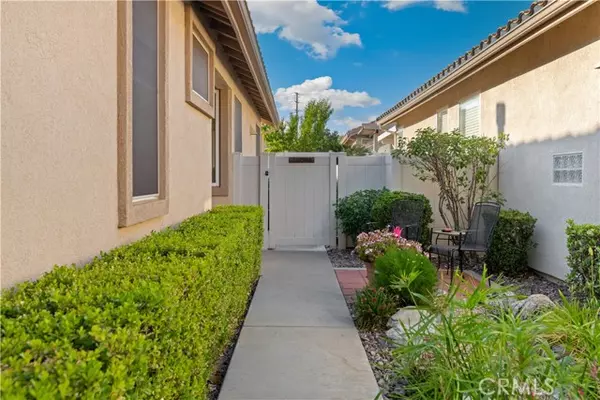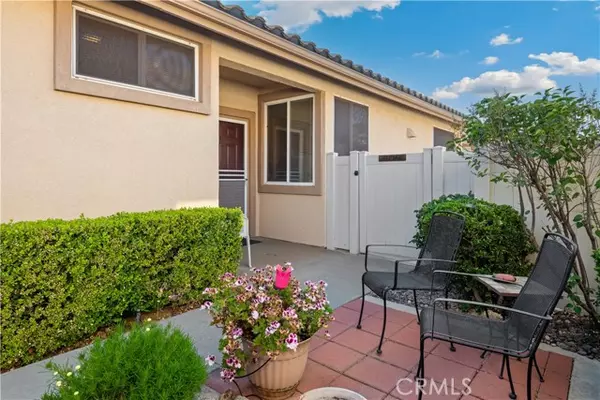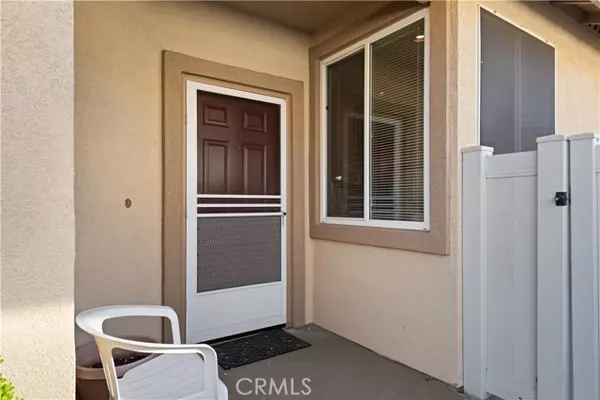$354,000
$358,000
1.1%For more information regarding the value of a property, please contact us for a free consultation.
2 Beds
2 Baths
1,312 SqFt
SOLD DATE : 09/23/2024
Key Details
Sold Price $354,000
Property Type Single Family Home
Sub Type Single Family Residence
Listing Status Sold
Purchase Type For Sale
Square Footage 1,312 sqft
Price per Sqft $269
MLS Listing ID CRIV24120689
Sold Date 09/23/24
Bedrooms 2
Full Baths 2
HOA Fees $365/mo
HOA Y/N Yes
Year Built 1998
Lot Size 4,792 Sqft
Acres 0.11
Property Description
Welcome Home to beautiful Sun Lakes 55+ Community. This popular Magnolia Model features 2 bedrooms with 2 large baths. You will love the feeling of the wide hallways, with all the wonderful openness as you enter the home. The home features a spacious living room and a shared double-sided corner fireplace in the living room and kitchen. A perfect picture window and a sliding glass door leading to a private covered patio are all yours to enjoy. The formal dining room has built-in cabinets for extra storage and enters into the living room. The kitchen has an abundance of cabinets and counter space and is complimented with recessed lighting and wood laminate flooring. Down the hallway you will be happy to see the large size bedrooms with the primary bedroom offering you a large walk-in closet and a sliding door leading to the easy maintenance backyard. Primary bath has tile flooring, dual sinks and a shower located next to the separate toilet area. The home has been updated and is maintained very well. This home will impress the pickiest buyer and shows well, you will not be disappointed. The backyard is graced with breathtaking custom landscaping with the relaxing patio area. You will need to hurry as this model isn't available very often, and you don't want to miss this one! Sun La
Location
State CA
County Riverside
Area Listing
Interior
Interior Features Den, Family Room, Kitchen/Family Combo, Library
Heating Central
Cooling Ceiling Fan(s), Central Air
Flooring Laminate
Fireplaces Type Dining Room, Family Room, Gas
Fireplace Yes
Appliance Disposal
Laundry Laundry Room, Inside
Exterior
Exterior Feature Front Yard, Sprinklers Front
Garage Spaces 2.0
View Y/N true
View Other
Total Parking Spaces 2
Private Pool true
Building
Lot Description Other, Landscape Misc
Story 1
Foundation Slab
Sewer Public Sewer
Water Public
Level or Stories One Story
New Construction No
Schools
School District Beaumont Unified
Others
Tax ID 440250030
Read Less Info
Want to know what your home might be worth? Contact us for a FREE valuation!

Our team is ready to help you sell your home for the highest possible price ASAP

© 2024 BEAR, CCAR, bridgeMLS. This information is deemed reliable but not verified or guaranteed. This information is being provided by the Bay East MLS or Contra Costa MLS or bridgeMLS. The listings presented here may or may not be listed by the Broker/Agent operating this website.
Bought with HenryDavis

9030 BRENTWOOD BLVD, BRENTWOOD, California, 94513, United States






