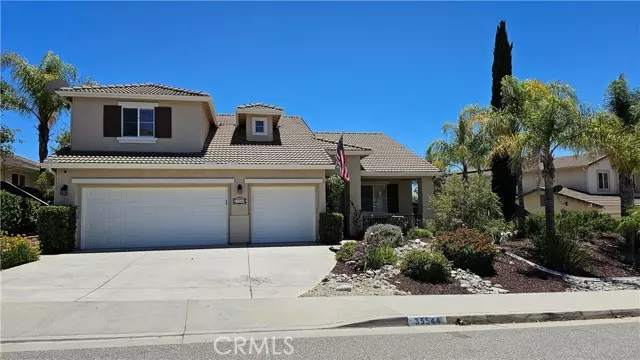$690,000
$685,000
0.7%For more information regarding the value of a property, please contact us for a free consultation.
4 Beds
3 Baths
2,635 SqFt
SOLD DATE : 08/02/2024
Key Details
Sold Price $690,000
Property Type Single Family Home
Sub Type Single Family Residence
Listing Status Sold
Purchase Type For Sale
Square Footage 2,635 sqft
Price per Sqft $261
MLS Listing ID CRIG24134505
Sold Date 08/02/24
Bedrooms 4
Full Baths 3
HOA Fees $52/mo
HOA Y/N Yes
Year Built 2002
Lot Size 8,276 Sqft
Acres 0.19
Property Description
Welcome to this stunning property located in the serene neighborhood of Parkside Estates. This Beautifully upgraded home is a blend of comfort and style, offering a wonderful retreat. Upon entering, you are greeted with an abundance of light that illuminates the living spaces, creating a warm and inviting atmosphere. The interior features an array of upscale amenities, including quartz countertops, composite wood plank flooring, and energy efficient appliances. The open floor plan seamlessly connects the living room, dining area, kitchen, and family room with corner fireplace, providing an ideal setting for relaxing and entertaining. The home office offers a quiet space for work or study while the loft provides versatility for various needs. The primary bedroom suite on the 1st floor of this 2 story home is a retreat in itself, featuring a sitting area, large walk-in closet, dual sink vanity and dual shower. Outside, the landscaped backyard offers a peaceful escape, perfect for entertaining or simply unwinding. Smart home features, installed security system with cameras, ceiling fans, and a whole hose fan, add convenience and sophistication to daily living. The 3 car garage with an epoxied floor provides ample parking and storage space. Located on a quiet street, this move-in rea
Location
State CA
County Riverside
Area Listing
Zoning R-1
Interior
Interior Features Dining Ell, Family Room, Kitchen/Family Combo, Office, Breakfast Bar, Breakfast Nook, Stone Counters, Kitchen Island
Heating Forced Air, Central, Fireplace(s)
Cooling Ceiling Fan(s), Central Air, Whole House Fan
Flooring Laminate, Carpet
Fireplaces Type Family Room, Gas
Fireplace Yes
Window Features Screens
Appliance Dishwasher, Disposal, Gas Range, Microwave, Free-Standing Range, Gas Water Heater
Laundry Gas Dryer Hookup, Laundry Room, Other, Inside
Exterior
Exterior Feature Lighting, Backyard, Back Yard, Front Yard, Sprinklers Front, Sprinklers Side, Other
Garage Spaces 3.0
Pool None
Utilities Available Sewer Connected, Natural Gas Connected
View Y/N true
View Mountain(s), Other
Handicap Access Other
Total Parking Spaces 6
Private Pool false
Building
Lot Description Other, Landscape Misc
Story 2
Foundation Slab
Sewer Public Sewer
Water Public
Architectural Style Contemporary
Level or Stories Two Story
New Construction No
Schools
School District Lake Elsinore Unified
Others
Tax ID 362582007
Read Less Info
Want to know what your home might be worth? Contact us for a FREE valuation!

Our team is ready to help you sell your home for the highest possible price ASAP

© 2024 BEAR, CCAR, bridgeMLS. This information is deemed reliable but not verified or guaranteed. This information is being provided by the Bay East MLS or Contra Costa MLS or bridgeMLS. The listings presented here may or may not be listed by the Broker/Agent operating this website.
Bought with ZohrehKashani

9030 BRENTWOOD BLVD, BRENTWOOD, California, 94513, United States






