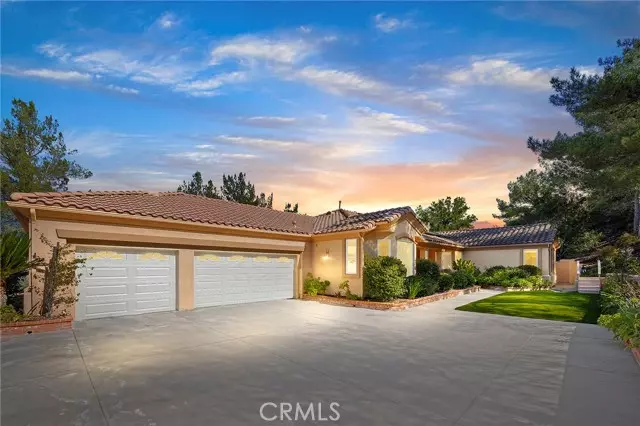$1,000,000
$1,099,000
9.0%For more information regarding the value of a property, please contact us for a free consultation.
3 Beds
3.5 Baths
3,086 SqFt
SOLD DATE : 06/18/2024
Key Details
Sold Price $1,000,000
Property Type Single Family Home
Sub Type Single Family Residence
Listing Status Sold
Purchase Type For Sale
Square Footage 3,086 sqft
Price per Sqft $324
MLS Listing ID CRSW24030310
Sold Date 06/18/24
Bedrooms 3
Full Baths 3
Half Baths 1
HOA Fees $295/mo
HOA Y/N Yes
Year Built 1998
Lot Size 0.420 Acres
Acres 0.42
Property Description
Welcome to your dream home! This stunning 3086 sq ft Bear Creek single story home boasts an inviting and open floorplan offering a perfect blend of comfort and style. As you step inside through double doors you will be greeted by generously sized rooms that provide ample space and large picture windows strategically placed providing views and natural light. The kitchen is oversized and has a sunny and bright breakfast nook, bar seating, solid counters, plenty of cabinets and storage, a spacious island, cooktop, double oven, built in refrigerator, microwave, trash compactor and walk in pantry. The kitchen opens to a spacious family room with fireplace, built-ins and access to the backyard. There are 3 generously sized bedrooms, an office or 4th bedroom and 3.5 bathrooms. The primary suite has a fireplace, windows facing the view, slider out to patio, and a luxurious master bath with large jetted tub, walk in shower, dual sinks, vanity and large walk-in closet. There is an oversized 3 car garage with golf cart garage and solar for saving on those utility bills. Nestled in a private gated community providing you with a sense of exclusivity and serenity with only one neighbor. The yard is low maintenance with artificial turf, comfortable covered front porch, covered back patio and pl
Location
State CA
County Riverside
Area Listing
Zoning R1
Interior
Interior Features Family Room, Kitchen/Family Combo, Breakfast Bar, Breakfast Nook, Kitchen Island, Pantry
Heating Solar, Central
Cooling Central Air
Flooring Laminate, Tile, Carpet
Fireplaces Type Family Room, Living Room
Fireplace Yes
Appliance Dishwasher, Double Oven, Electric Range, Microwave, Refrigerator, Self Cleaning Oven, Trash Compactor
Laundry Laundry Room
Exterior
Garage Spaces 3.0
Pool Spa
View Y/N true
View City Lights, Mountain(s), Valley, Other
Total Parking Spaces 3
Private Pool false
Building
Lot Description Landscape Misc, Street Light(s)
Story 1
Sewer Public Sewer
Water Public
Level or Stories One Story
New Construction No
Schools
School District Murrieta Valley Unified
Others
Tax ID 904390022
Read Less Info
Want to know what your home might be worth? Contact us for a FREE valuation!

Our team is ready to help you sell your home for the highest possible price ASAP

© 2024 BEAR, CCAR, bridgeMLS. This information is deemed reliable but not verified or guaranteed. This information is being provided by the Bay East MLS or Contra Costa MLS or bridgeMLS. The listings presented here may or may not be listed by the Broker/Agent operating this website.
Bought with DinaJackson

9030 BRENTWOOD BLVD, BRENTWOOD, California, 94513, United States

