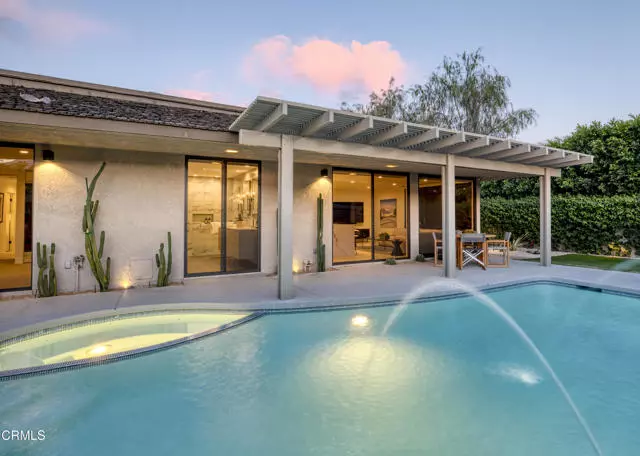$1,435,000
$1,485,000
3.4%For more information regarding the value of a property, please contact us for a free consultation.
3 Beds
2 Baths
3,126 SqFt
SOLD DATE : 06/18/2024
Key Details
Sold Price $1,435,000
Property Type Single Family Home
Sub Type Single Family Residence
Listing Status Sold
Purchase Type For Sale
Square Footage 3,126 sqft
Price per Sqft $459
MLS Listing ID CRP1-17488
Sold Date 06/18/24
Bedrooms 3
Full Baths 1
Half Baths 2
HOA Fees $1,552/mo
HOA Y/N Yes
Year Built 1980
Lot Size 5,662 Sqft
Acres 0.13
Property Description
Completely remodeled and updated, located in The Springs Country Club. Views, pool, privacy, and style! Sleek, move-in ready, resort living 3 bed, 3 bath home with private pool and spa. Large rooms, open floor plan and private outdoor patios. Designer touches throughout, featuring oversized porcelain tile floors, cook's kitchen with white oak custom cabinetry, Cambria quartz-stone countertops, 11' kitchen island with quartz waterfall edges, 48' Wolf range, Sub Zero fridge, Miele dishwasher, wet bar, wine fridge, built-in dining credenza, and a whole-house water filtration system. Designer fixtures and hardware throughout. The primary and secondary bedrooms are ensuite, with spacious walk-in custom California Closets, Shade Store custom motorized roller shades and linen curtains and sheers with privacy and blackout, and 3 newly remodeled bathrooms. The third bedroom can be an office or an additional bedroom. The home features a gas fireplace, central air and heat, owned solar, a newly re-plastered pool, new Pentair pool equipment, a newly landscaped yard with drip irrigation and lighting, LED recessed lights, laundry room, attached finished 2-car + golf cart garage with new door openers, epoxy floor and custom cabinets, and wifi smart systems. Located in the heart of Rancho Mirage
Location
State CA
County Riverside
Area Listing
Interior
Interior Features Family Room
Heating Central
Cooling Central Air
Flooring Tile, Carpet
Fireplaces Type Living Room
Fireplace Yes
Appliance Dishwasher, Microwave, Free-Standing Range, Refrigerator
Laundry Laundry Room
Exterior
Exterior Feature Other
Garage Spaces 2.0
Pool Spa
View Y/N true
View Mountain(s)
Total Parking Spaces 2
Private Pool true
Building
Story 1
Sewer Public Sewer
Water Public
Level or Stories One Story
New Construction No
Others
Tax ID 688110042
Read Less Info
Want to know what your home might be worth? Contact us for a FREE valuation!

Our team is ready to help you sell your home for the highest possible price ASAP

© 2024 BEAR, CCAR, bridgeMLS. This information is deemed reliable but not verified or guaranteed. This information is being provided by the Bay East MLS or Contra Costa MLS or bridgeMLS. The listings presented here may or may not be listed by the Broker/Agent operating this website.
Bought with Datashare Cr Don't DeleteDefault Agent

9030 BRENTWOOD BLVD, BRENTWOOD, California, 94513, United States

