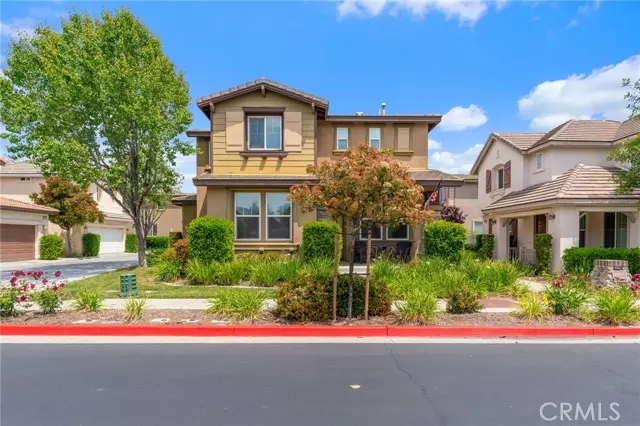$577,500
$585,000
1.3%For more information regarding the value of a property, please contact us for a free consultation.
3 Beds
2.5 Baths
1,795 SqFt
SOLD DATE : 06/18/2024
Key Details
Sold Price $577,500
Property Type Single Family Home
Sub Type Single Family Residence
Listing Status Sold
Purchase Type For Sale
Square Footage 1,795 sqft
Price per Sqft $321
MLS Listing ID CRSW24098576
Sold Date 06/18/24
Bedrooms 3
Full Baths 2
Half Baths 1
HOA Fees $193/mo
HOA Y/N Yes
Year Built 2005
Lot Size 3,920 Sqft
Acres 0.09
Property Description
Welcome to this inviting 3-bedroom, 2-and-a-half-bath retreat that's just waiting for you to make it yours! Nestled in a friendly neighborhood, this home exudes warmth and comfort from the moment you arrive. The freshly painted exterior fascia, shutters, and front door enhance the home's curb appeal, while the meticulously maintained landscaping adds to its charm. Step inside, and you'll be greeted by a cozy living space that's perfect for gathering with loved ones. The kitchen is the heart of the home, featuring granite countertops, stainless steel Samsung appliances, custom bar with room for a wine/beverage refrigerator, and a stylish backsplash that adds a touch of modern flair. Cooking dinner becomes a joy in this welcoming space! Upstairs you will find newly upgraded plush carpeting throughout, complete with a Stainmaster Pet Warranty and upgraded memory foam pad for added comfort that feels like walking on clouds! But it's not just about comfort – this home also prioritizes safety, with a Ring camera doorbell and a comprehensive Ring home security system, including window and door sensors, motion sensors, and range extenders. This home also includes a Schlage electronic programmable front door lock, that can be app or Alexa controlled. You can rest easy knowing your famil
Location
State CA
County Riverside
Area Listing
Interior
Interior Features Family Room, Kitchen/Family Combo, Breakfast Bar, Stone Counters, Kitchen Island, Pantry
Heating Forced Air, Natural Gas, Central
Cooling Ceiling Fan(s), Central Air
Flooring Laminate, Tile, Carpet
Fireplaces Type Family Room, Gas Starter
Fireplace Yes
Window Features Double Pane Windows
Appliance Dishwasher, Disposal, Gas Range, Microwave, Refrigerator, Self Cleaning Oven, Gas Water Heater
Laundry Laundry Room, Inside, Upper Level
Exterior
Exterior Feature Sprinklers Automatic, Other
Garage Spaces 2.0
Pool In Ground, Spa
View Y/N false
View None
Total Parking Spaces 4
Private Pool false
Building
Lot Description Landscape Misc, Street Light(s)
Story 2
Foundation Slab
Water Public
Level or Stories Two Story
New Construction No
Schools
School District Murrieta Valley Unified
Others
Tax ID 900520061
Read Less Info
Want to know what your home might be worth? Contact us for a FREE valuation!

Our team is ready to help you sell your home for the highest possible price ASAP

© 2024 BEAR, CCAR, bridgeMLS. This information is deemed reliable but not verified or guaranteed. This information is being provided by the Bay East MLS or Contra Costa MLS or bridgeMLS. The listings presented here may or may not be listed by the Broker/Agent operating this website.
Bought with Datashare Cr Don't DeleteDefault Agent

9030 BRENTWOOD BLVD, BRENTWOOD, California, 94513, United States

