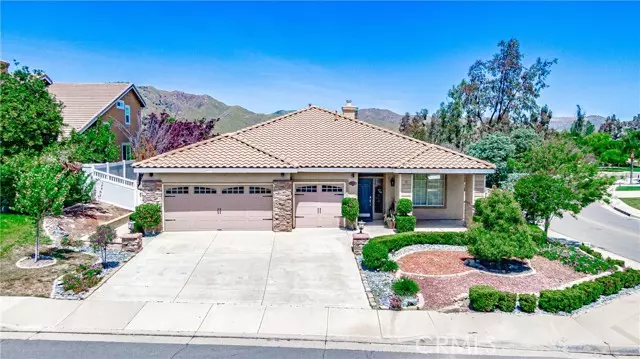$735,000
$725,000
1.4%For more information regarding the value of a property, please contact us for a free consultation.
4 Beds
2 Baths
2,176 SqFt
SOLD DATE : 06/18/2024
Key Details
Sold Price $735,000
Property Type Single Family Home
Sub Type Single Family Residence
Listing Status Sold
Purchase Type For Sale
Square Footage 2,176 sqft
Price per Sqft $337
MLS Listing ID CRPW24091128
Sold Date 06/18/24
Bedrooms 4
Full Baths 2
HOA Fees $90/mo
HOA Y/N Yes
Year Built 2001
Lot Size 8,712 Sqft
Acres 0.2
Property Description
Stunning Corner Lot Home in Desirable Horsethief Canyon Ranch! This beautiful single-story home boasts scenic canyon and hill views, offering a tranquil escape in the sought-after Horsethief Canyon Ranch community. Unwind in the open floor plan, featuring a spacious master suite with a walk-in closet. The well-appointed kitchen impresses with granite countertops, ample cabinetry, and recessed lighting. Entertainer's Dream Backyard, perfect for entertaining, the backyard features a charming gazebo, creating an ideal space for gatherings. Park your vehicles with ease in the spacious 3-car garage with attic storage. Cozy up by the fireplace in the family room, equipped with surround sound speakers, a ceiling fan, and elegant window shutters. Resort-Style Community Awaits, the HOA includes a plethora of amenities for an active lifestyle, including a community pool, dog park, clubhouse, sand volleyball court, picnic areas, playgrounds, gym, and hiking trails. This exceptional home offers the perfect blend of comfort, functionality, and a vibrant community atmosphere. A must see!!
Location
State CA
County Riverside
Area Listing
Zoning SP Z
Interior
Interior Features Family Room, Breakfast Nook, Stone Counters
Heating Central
Cooling Ceiling Fan(s), Central Air
Flooring Tile, Wood
Fireplaces Type Living Room
Fireplace Yes
Laundry Inside
Exterior
Exterior Feature Backyard, Back Yard
Garage Spaces 3.0
Pool Spa
View Y/N true
View Canyon
Total Parking Spaces 3
Private Pool false
Building
Story 1
Sewer Public Sewer
Water Public
Level or Stories One Story
New Construction No
Schools
School District Lake Elsinore Unified
Others
Tax ID 393440002
Read Less Info
Want to know what your home might be worth? Contact us for a FREE valuation!

Our team is ready to help you sell your home for the highest possible price ASAP

© 2024 BEAR, CCAR, bridgeMLS. This information is deemed reliable but not verified or guaranteed. This information is being provided by the Bay East MLS or Contra Costa MLS or bridgeMLS. The listings presented here may or may not be listed by the Broker/Agent operating this website.
Bought with IrinaSargsyan

9030 BRENTWOOD BLVD, BRENTWOOD, California, 94513, United States

