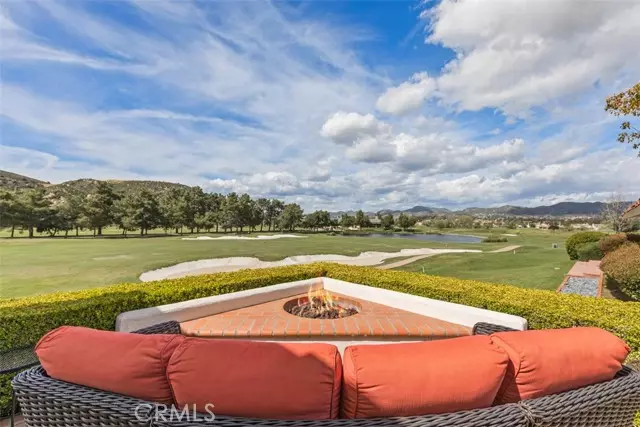$1,740,000
$1,849,000
5.9%For more information regarding the value of a property, please contact us for a free consultation.
4 Beds
3 Baths
4,077 SqFt
SOLD DATE : 06/17/2024
Key Details
Sold Price $1,740,000
Property Type Single Family Home
Sub Type Single Family Residence
Listing Status Sold
Purchase Type For Sale
Square Footage 4,077 sqft
Price per Sqft $426
MLS Listing ID CRSW24057208
Sold Date 06/17/24
Bedrooms 4
Full Baths 2
Half Baths 2
HOA Fees $295/mo
HOA Y/N Yes
Year Built 1985
Lot Size 0.530 Acres
Acres 0.53
Property Description
Spectacular one of a kind views of the par four, 18th hole from tee to green….. no finer hole to live on than the 18th @ Bear Creek. Warm mediterranean style ranch home, enter through private courtyard with separate seating area’s and fountain. Large entry door with leaded glass side panels brings you in to stunning views of the fairway, lake and 18th green. Living room boasts stone fireplace and full bar with circular counter surrounded by windows to the outdoors. Formal dining room, kitchen nook and full gourmet kitchen. Kitchen features free standing stainless range with hood, center island with vegetable sink, built in fridge and large single basin sink. Primary suite with fireplace and french door to private pool area for relaxation and meditation. Primary en-suite bathroom includes: Separate walk in shower, spa like tub, separate sinks, vanity, granite counters, walk in closet and separate shoe closet. 2 large secondary bedrooms, one with direct entry to bathroom and 4th bedroom with “murphy†bed and build in desk. Oversized 3 car garage with direct entry.
Location
State CA
County Riverside
Area Listing
Zoning R-1
Interior
Interior Features Family Room, Breakfast Bar, Breakfast Nook, Stone Counters, Kitchen Island, Pantry, Updated Kitchen
Heating Forced Air, Natural Gas, Central
Cooling Ceiling Fan(s), Central Air
Flooring Vinyl, Carpet
Fireplaces Type Den, Gas, Gas Starter, Living Room
Fireplace Yes
Appliance Dishwasher, Disposal, Gas Range, Microwave
Laundry Laundry Room, Inside
Exterior
Exterior Feature Lighting, Backyard, Back Yard, Front Yard, Sprinklers Automatic, Sprinklers Back, Sprinklers Front, Sprinklers Side, Other
Garage Spaces 3.0
Pool Above Ground, Gas Heat, Gunite, In Ground, Pool Cover, Spa
Utilities Available Other Water/Sewer, Sewer Connected, Cable Connected, Natural Gas Connected
View Y/N true
View Golf Course, Hills, Lake, Panoramic, Trees/Woods
Total Parking Spaces 3
Private Pool true
Building
Lot Description Adj To/On Golf Course, Cul-De-Sac, Sloped Down, Street Light(s), Storm Drain
Story 1
Foundation Slab
Water Public, Other
Architectural Style Mediterranean, Spanish
Level or Stories One Story
New Construction No
Schools
School District Murrieta Valley Unified
Others
Tax ID 904130007
Read Less Info
Want to know what your home might be worth? Contact us for a FREE valuation!

Our team is ready to help you sell your home for the highest possible price ASAP

© 2024 BEAR, CCAR, bridgeMLS. This information is deemed reliable but not verified or guaranteed. This information is being provided by the Bay East MLS or Contra Costa MLS or bridgeMLS. The listings presented here may or may not be listed by the Broker/Agent operating this website.
Bought with LisaBorsotti-clark

9030 BRENTWOOD BLVD, BRENTWOOD, California, 94513, United States

