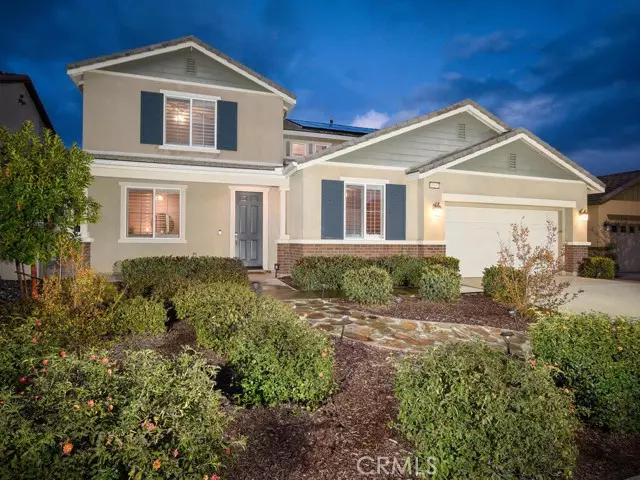$865,000
$865,000
For more information regarding the value of a property, please contact us for a free consultation.
5 Beds
3 Baths
3,404 SqFt
SOLD DATE : 06/17/2024
Key Details
Sold Price $865,000
Property Type Single Family Home
Sub Type Single Family Residence
Listing Status Sold
Purchase Type For Sale
Square Footage 3,404 sqft
Price per Sqft $254
MLS Listing ID CRND24053466
Sold Date 06/17/24
Bedrooms 5
Full Baths 3
HOA Fees $73/mo
HOA Y/N Yes
Year Built 2017
Lot Size 7,405 Sqft
Acres 0.17
Property Description
Are you looking for your dream home in a great location? Then you will not want to miss this stunning POOL home that has everything you need and more! This home is a rare gem with over $200K in upgrades & smart features that make it a joy to live in. Plus, it comes with paid solar. As soon as you enter, you will be impressed by the floor plan by the elegant plantation shutters throughout, upscale lighting fixtures, & newer carpet that give this home a warm and inviting feel. The chef’s kitchen is a delight with shaker style cabinets, granite countertops, stainless steel appliances, walk-in pantry, & large island with sink and bar seating. You will love cooking and entertaining in this spacious kitchen that opens to the Great Room with a cozy fireplace surrounded farmhouse inspired shiplap design and built-in cabinets. The main level features a formal dining room for your special occasions, a versatile office for your work-from-home needs, a guest bedroom with full bath. Upstairs you will find an enormous loft that can be used as a game room, media room, or whatever you like. The primary suite is a retreat with a custom barn door that leads to a luxurious en suite bath with separate soaking tub, walk in shower, dual sink vanity, & walk-in-closet. Additionally, there are 3 more b
Location
State CA
County Riverside
Area Listing
Interior
Interior Features Kitchen/Family Combo, Stone Counters, Kitchen Island, Pantry
Heating Central
Cooling Ceiling Fan(s), Central Air
Flooring Tile, Carpet
Fireplaces Type Family Room, Gas
Fireplace Yes
Appliance Dishwasher, Double Oven, Disposal, Microwave, Tankless Water Heater
Laundry Laundry Room
Exterior
Garage Spaces 4.0
Pool In Ground
Utilities Available Natural Gas Connected
View Y/N true
View Other
Total Parking Spaces 4
Private Pool true
Building
Lot Description Cul-De-Sac, Street Light(s)
Story 2
Sewer Public Sewer
Water Public
Level or Stories Two Story
New Construction No
Schools
School District Temecula Valley Unified
Others
Tax ID 476430031
Read Less Info
Want to know what your home might be worth? Contact us for a FREE valuation!

Our team is ready to help you sell your home for the highest possible price ASAP

© 2024 BEAR, CCAR, bridgeMLS. This information is deemed reliable but not verified or guaranteed. This information is being provided by the Bay East MLS or Contra Costa MLS or bridgeMLS. The listings presented here may or may not be listed by the Broker/Agent operating this website.
Bought with ChristianBubion

9030 BRENTWOOD BLVD, BRENTWOOD, California, 94513, United States

