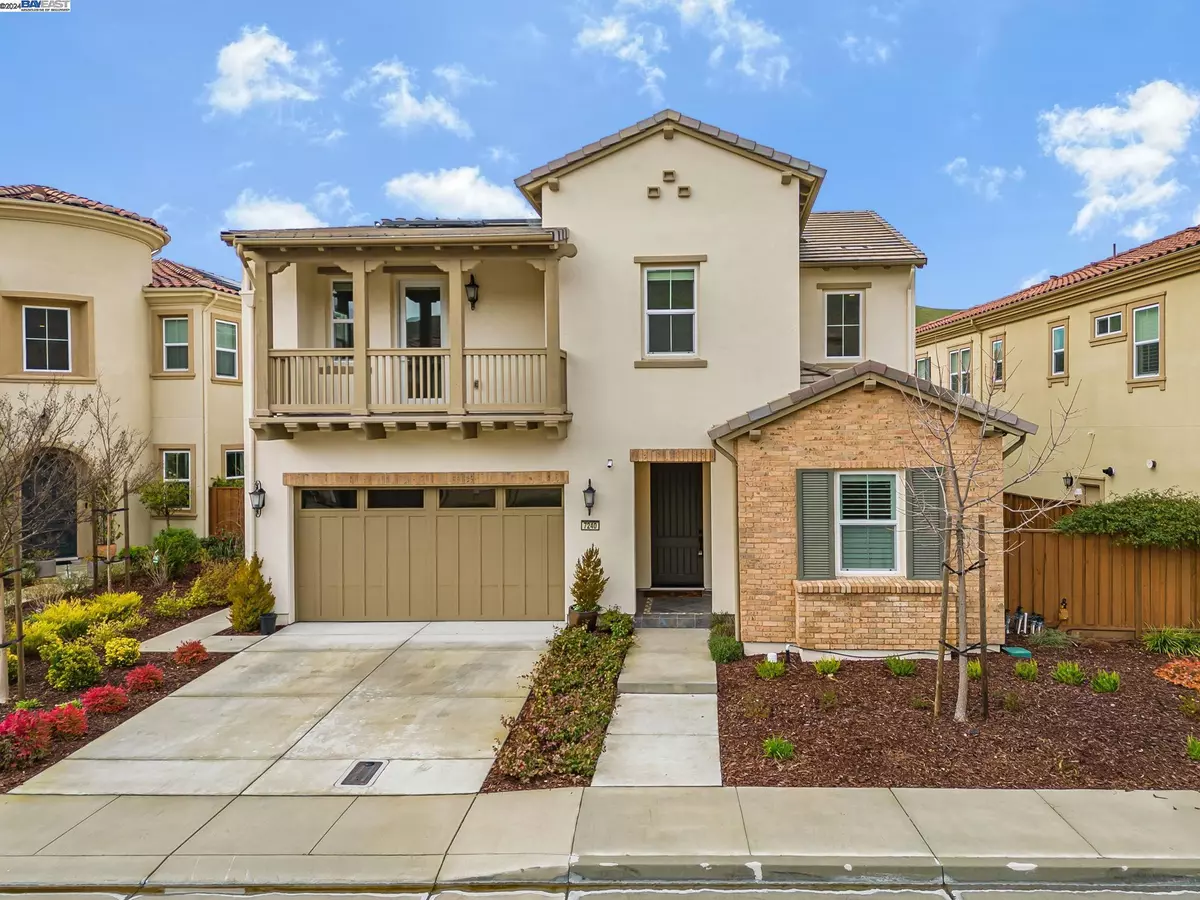$2,725,000
$2,649,500
2.8%For more information regarding the value of a property, please contact us for a free consultation.
4 Beds
4.5 Baths
3,547 SqFt
SOLD DATE : 03/15/2024
Key Details
Sold Price $2,725,000
Property Type Single Family Home
Sub Type Single Family Residence
Listing Status Sold
Purchase Type For Sale
Square Footage 3,547 sqft
Price per Sqft $768
Subdivision Dublin
MLS Listing ID 41049031
Sold Date 03/15/24
Bedrooms 4
Full Baths 4
Half Baths 1
HOA Fees $118/mo
HOA Y/N Yes
Year Built 2018
Lot Size 6,170 Sqft
Acres 0.14
Property Description
EAST Facing! Highly upgraded! 4 beds + office + upstairs loft, 4.5 baths. Featuring over $300,000 in upgrades, this home is nestled in the thriving Tassajara Hills community with Top Rated Schools, located on a Super Private Ct with unobstructed views of Rolling Hills! Experience a spacious sanctuary filled with natural light from floor-to-ceiling windows. The grand entry, adorned with a beautiful chandelier, seamlessly connects living spaces, ideal for daily living and entertaining. The gourmet chef's kitchen boasts high-end Wolf appliances, a Sub-Zero refrigerator with ice maker, touchless faucet, & instant hot water dispenser, complemented by a central island. A private bedroom suite on the first floor offers tranquility, while a dedicated office space caters to remote work. Step outside to landscaped backyard oasis, completely private with no rear neighbors, providing serene views of rolling hills, perfect for outdoor gatherings or quiet mornings. The grand spiral stair leads to an open loft, while the master suite offers stunning views of the beautiful rolling hills. Tassajara Hills provides parks, a community swimming pool, clubhouse, shopping, & dining options just minutes away. This home epitomizes luxury living, blending modern comfort with fine amenities. Don't miss it!
Location
State CA
County Alameda
Area Listing
Interior
Interior Features Dining Area, Family Room, Formal Dining Room, In-Law Floorplan, Kitchen/Family Combo, Office, Stone Counters, Kitchen Island, Pantry, Updated Kitchen
Heating Zoned
Cooling Ceiling Fan(s), Zoned, Whole House Fan
Flooring Tile, Carpet
Fireplaces Number 1
Fireplaces Type Gas, Living Room
Fireplace Yes
Window Features Double Pane Windows,Window Coverings
Appliance Dishwasher, Double Oven, Gas Range, Plumbed For Ice Maker, Microwave, Oven, Range, Refrigerator, Self Cleaning Oven, Electric Water Heater, Gas Water Heater, Water Softener, Tankless Water Heater
Laundry 220 Volt Outlet, Gas Dryer Hookup, Hookups Only, Laundry Room
Exterior
Exterior Feature Back Yard, Front Yard, Garden/Play, Sprinklers Back, Storage, Other
Garage Spaces 2.0
Pool Possible Pool Site, None, Community
View Y/N true
View Hills, Pasture
Private Pool false
Building
Lot Description Close to Clubhouse, Cul-De-Sac, Level, Regular
Story 2
Sewer Public Sewer
Water Public
Architectural Style Contemporary
Level or Stories Two Story
New Construction Yes
Others
Tax ID 98512334
Read Less Info
Want to know what your home might be worth? Contact us for a FREE valuation!

Our team is ready to help you sell your home for the highest possible price ASAP

© 2024 BEAR, CCAR, bridgeMLS. This information is deemed reliable but not verified or guaranteed. This information is being provided by the Bay East MLS or Contra Costa MLS or bridgeMLS. The listings presented here may or may not be listed by the Broker/Agent operating this website.
Bought with Alka RobbyBedi

9030 BRENTWOOD BLVD, BRENTWOOD, California, 94513, United States

