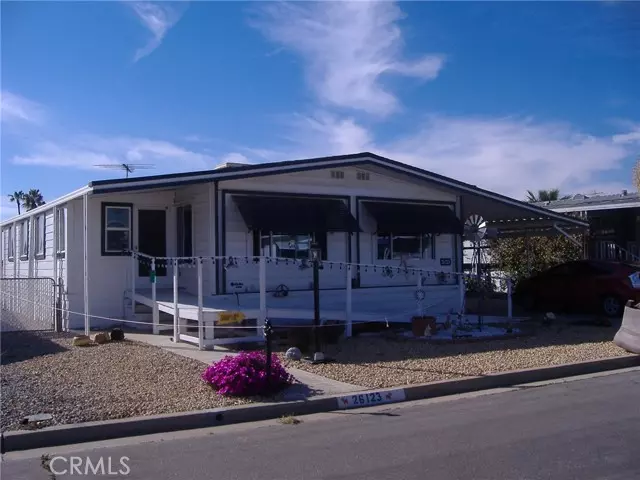$180,000
$184,900
2.7%For more information regarding the value of a property, please contact us for a free consultation.
2 Beds
2 Baths
1,344 SqFt
SOLD DATE : 05/18/2023
Key Details
Sold Price $180,000
Property Type Manufactured Home
Sub Type Manufactured Home
Listing Status Sold
Purchase Type For Sale
Square Footage 1,344 sqft
Price per Sqft $133
MLS Listing ID CREV23039991
Sold Date 05/18/23
Bedrooms 2
Full Baths 2
HOA Fees $130/mo
HOA Y/N Yes
Year Built 1978
Lot Size 4,792 Sqft
Acres 0.11
Property Description
Spacious, Doublewide Manufactured Home with attached Sun Room in the Highly Desirable Highland Palms Senior estates and Country Club. The subject property is a 1978 Goldenwest Manufactured Home with approximately 1,344 square feet with 2 bedrooms, 2 bathrooms, kitchen, living room with dining area, laundry room and attached 240 sf. sun room. Interior features include: Ceiling fans, laminate wood flooring, double pane windows with screens and black out blinds, remodeled kitchen with custom countertops, remodeled master bedroom and bathroom with new flooring, glass shower enclosure, counters, walls and cabinets. Exterior features include: Covered carport with extension, custom ramp at front entrance, covered front porch and rear patio areas, new hot water heater, storage sheds, evaporative cooler, low maintenance rock landscaping in all yard areas, chain link perimeter fencing. The Highland Palms Community offers a private, 9 hole USGA rated executive golf course, RV parking, clubhouse with pool, spa, sauna and gaming/banquet rooms all included in the monthly HOA fee of $130. This is one of the only Senior 55+ Manufactured Home Communities in the nearby area where you own the land. The subject property is located within close proximity to freeways, business, shopping, employment an
Location
State CA
County Riverside
Area Listing
Interior
Heating Forced Air, Natural Gas, Central
Cooling Ceiling Fan(s), Central Air, Wall/Window Unit(s)
Flooring Laminate
Fireplaces Type None
Fireplace No
Window Features Double Pane Windows
Appliance Dishwasher, Disposal, Gas Range, Microwave, Gas Water Heater
Laundry Laundry Room
Exterior
Pool Gunite, In Ground, Spa
Utilities Available Sewer Connected, Natural Gas Available, Natural Gas Connected
View Y/N true
View Other
Handicap Access Accessible Approach with Ramp
Total Parking Spaces 2
Private Pool false
Building
Lot Description Close to Clubhouse
Story 1
Foundation Raised
Sewer Public Sewer
Water Public
Architectural Style Ranch
Level or Stories One Story
New Construction No
Schools
School District Perris Union High
Others
Tax ID 459243014
Read Less Info
Want to know what your home might be worth? Contact us for a FREE valuation!

Our team is ready to help you sell your home for the highest possible price ASAP

© 2024 BEAR, CCAR, bridgeMLS. This information is deemed reliable but not verified or guaranteed. This information is being provided by the Bay East MLS or Contra Costa MLS or bridgeMLS. The listings presented here may or may not be listed by the Broker/Agent operating this website.
Bought with ChristenArtino

9030 BRENTWOOD BLVD, BRENTWOOD, California, 94513, United States

