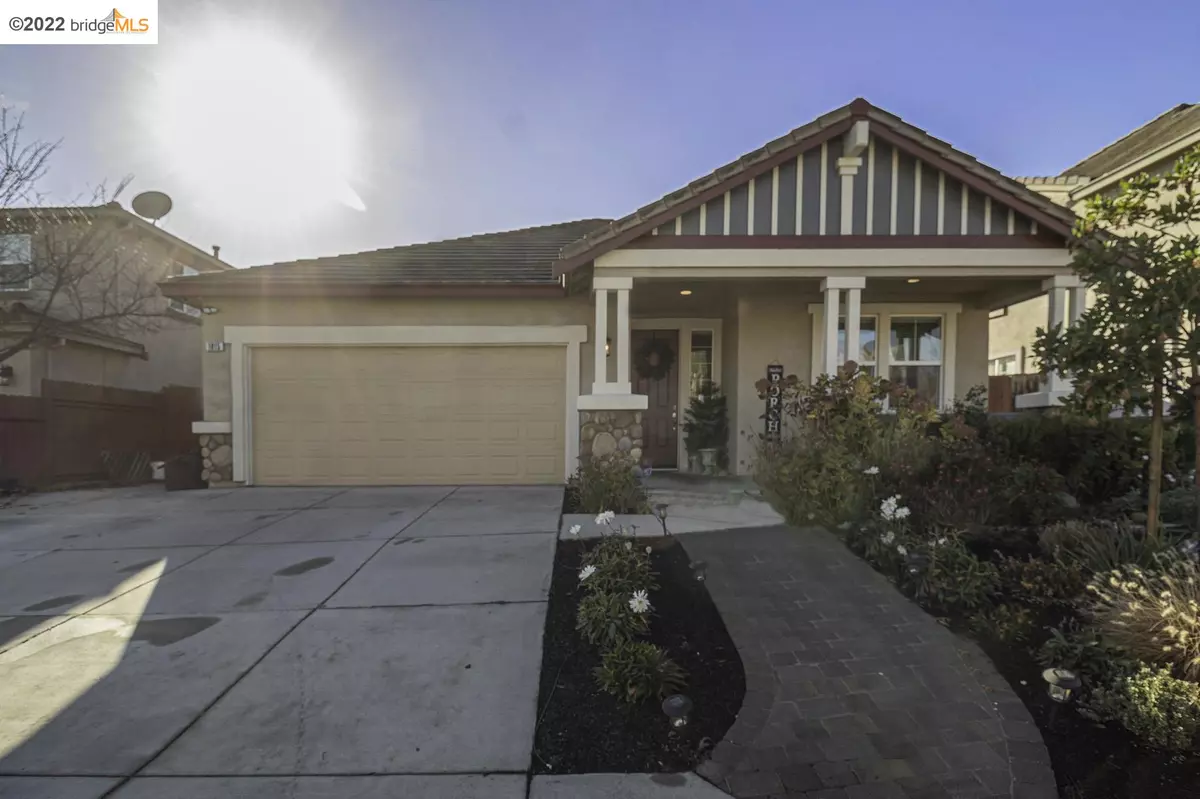$640,000
$649,900
1.5%For more information regarding the value of a property, please contact us for a free consultation.
4 Beds
2 Baths
1,908 SqFt
SOLD DATE : 02/07/2023
Key Details
Sold Price $640,000
Property Type Single Family Home
Sub Type Single Family Residence
Listing Status Sold
Purchase Type For Sale
Square Footage 1,908 sqft
Price per Sqft $335
Subdivision Wildrose
MLS Listing ID 41014601
Sold Date 02/07/23
Bedrooms 4
Full Baths 2
HOA Y/N No
Year Built 2006
Lot Size 6,050 Sqft
Acres 0.14
Property Description
Welcome to this BEAUTIFUL 4 bedroom, 2 bath, 1908 sq ft, single story home. The LARGE vaulted ceiling great room with crown molding, chair rails and a custom mantle on the gas fireplace. A spacious kitchen has plenty of storage space and a nice pantry along with upgraded stainless steel double oven and stove, dishwasher, and microwave along with the spacious island makes mealtime fun. The massive master bedroom has a recessed ceiling, walk-in closet, sliding glass door to the backyard, an ensuite with shower over tub and double sink. The second bath also has a shower over bath. Each of the large bedrooms has ceiling fans. The low maintenance front and backyards are fully landscaped and drought resistant. The backyard has a stamped patio with overhang, artificial grass, and a playset (optional to you). A two year old, upgraded A/C and furnace along with a Nest thermostat, will keep you cool in the summer and cozy in the winter. A solar powered attic fan helps reduce utility costs. All of the exterior trim was repainted a year ago. The friendly neighborhood is within walking distance to schools, parks, a walking trail, and shopping. Come see this wonderful home.
Location
State CA
County Contra Costa
Area Oakley
Interior
Interior Features Dining Area, Tile Counters, Kitchen Island, Pantry
Heating Forced Air, Natural Gas
Cooling Central Air
Flooring Carpet, Tile
Fireplaces Number 1
Fireplaces Type Family Room, Gas
Fireplace Yes
Window Features Double Pane Windows, Screens
Appliance Dishwasher, Double Oven, Disposal, Gas Range, Plumbed For Ice Maker, Microwave, Gas Water Heater
Laundry 220 Volt Outlet, Hookups Only, Laundry Room
Exterior
Exterior Feature Backyard, Back Yard, Front Yard, Landscape Back, Landscape Front, Low Maintenance, Sprinklers Front
Garage Spaces 2.0
Pool None
Utilities Available All Public Utilities, Cable Connected, Internet Available, Natural Gas Connected, Individual Electric Meter, Individual Gas Meter
Private Pool false
Building
Lot Description Level, Fire Hydrant(s), Landscape Back, Landscape Front, Regular
Story 1
Sewer Public Sewer
Water Public
Architectural Style Contemporary
Level or Stories One Story
New Construction Yes
Others
Tax ID 037500037
Read Less Info
Want to know what your home might be worth? Contact us for a FREE valuation!

Our team is ready to help you sell your home for the highest possible price ASAP

© 2024 BEAR, CCAR, bridgeMLS. This information is deemed reliable but not verified or guaranteed. This information is being provided by the Bay East MLS or Contra Costa MLS or bridgeMLS. The listings presented here may or may not be listed by the Broker/Agent operating this website.
Bought with KhristianAvelar

9030 BRENTWOOD BLVD, BRENTWOOD, California, 94513, United States

