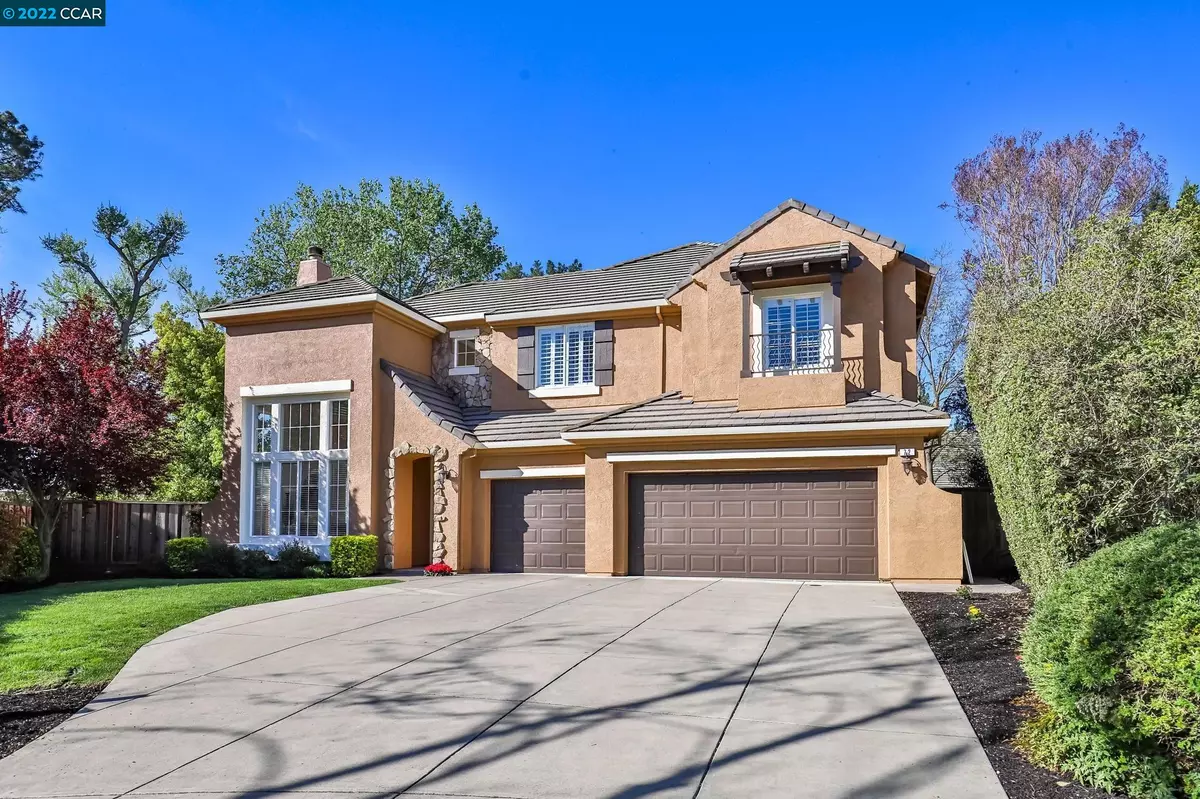$2,600,000
$2,350,000
10.6%For more information regarding the value of a property, please contact us for a free consultation.
4 Beds
3.5 Baths
3,164 SqFt
SOLD DATE : 04/19/2022
Key Details
Sold Price $2,600,000
Property Type Single Family Home
Sub Type Single Family Residence
Listing Status Sold
Purchase Type For Sale
Square Footage 3,164 sqft
Price per Sqft $821
Subdivision Lawrence Estates
MLS Listing ID 40985854
Sold Date 04/19/22
Bedrooms 4
Full Baths 3
Half Baths 1
HOA Fees $175/mo
HOA Y/N Yes
Year Built 1998
Lot Size 0.299 Acres
Acres 0.3
Property Description
Fabulous spa-like setting for this Lawrence Estates gem at the end of a quiet court! Large wrap-around rear yard is ideal for entertaining with sparkling pool, spa, waterfalls and solar heat, outdoor kitchen, pergola, large patio and grass areas, built-in firepit, palm trees and more! Enjoy the spacious kitchen with granite counters, maple cabinets, hardwood floors, Bosch stainless steel dishwasher, double oven, walk-in pantry and large island! Additional amenities include Plantation shutters, gorgeous hardwood floors, 5 1/2" baseboards, crown mouldings, custom built-ins, ceiling fan, custom window coverings, spacious loft and downstairs master suite! Don't miss this one! 72 Shelterwood Dr. - a wonderful place to call home!
Location
State CA
County Contra Costa
Area Danville
Interior
Interior Features Dining Area, Family Room, Formal Dining Room, Breakfast Nook, Stone Counters, Kitchen Island
Heating Zoned, Natural Gas
Cooling Ceiling Fan(s), Zoned
Flooring Hardwood, Tile, Carpet
Fireplaces Number 2
Fireplaces Type Electric, Family Room, Insert, Living Room, Wood Burning
Fireplace Yes
Window Features Double Pane Windows, Window Coverings
Appliance Dishwasher, Double Oven, Disposal, Gas Range, Plumbed For Ice Maker, Microwave, Self Cleaning Oven, Gas Water Heater
Laundry 220 Volt Outlet, Dryer, Laundry Room, Washer
Exterior
Exterior Feature Back Yard, Front Yard, Garden/Play, Side Yard, Sprinklers Automatic, Sprinklers Back, Sprinklers Front, Sprinklers Side
Garage Spaces 3.0
Pool Gunite, In Ground, Solar Heat, Spa, Solar Pool Owned, Outdoor Pool
Utilities Available Individual Gas Meter
View Y/N true
View Greenbelt, Hills
Private Pool true
Building
Lot Description Court, Level, Premium Lot, Regular, Front Yard, Landscape Back, Landscape Front
Story 2
Foundation Slab
Sewer Public Sewer
Water Public
Architectural Style Craftsman
Level or Stories Two Story
New Construction Yes
Schools
School District San Ramon Valley (925) 552-5500
Others
Tax ID 206450035
Read Less Info
Want to know what your home might be worth? Contact us for a FREE valuation!

Our team is ready to help you sell your home for the highest possible price ASAP

© 2024 BEAR, CCAR, bridgeMLS. This information is deemed reliable but not verified or guaranteed. This information is being provided by the Bay East MLS or Contra Costa MLS or bridgeMLS. The listings presented here may or may not be listed by the Broker/Agent operating this website.
Bought with PatriciaTrager

9030 BRENTWOOD BLVD, BRENTWOOD, California, 94513, United States

