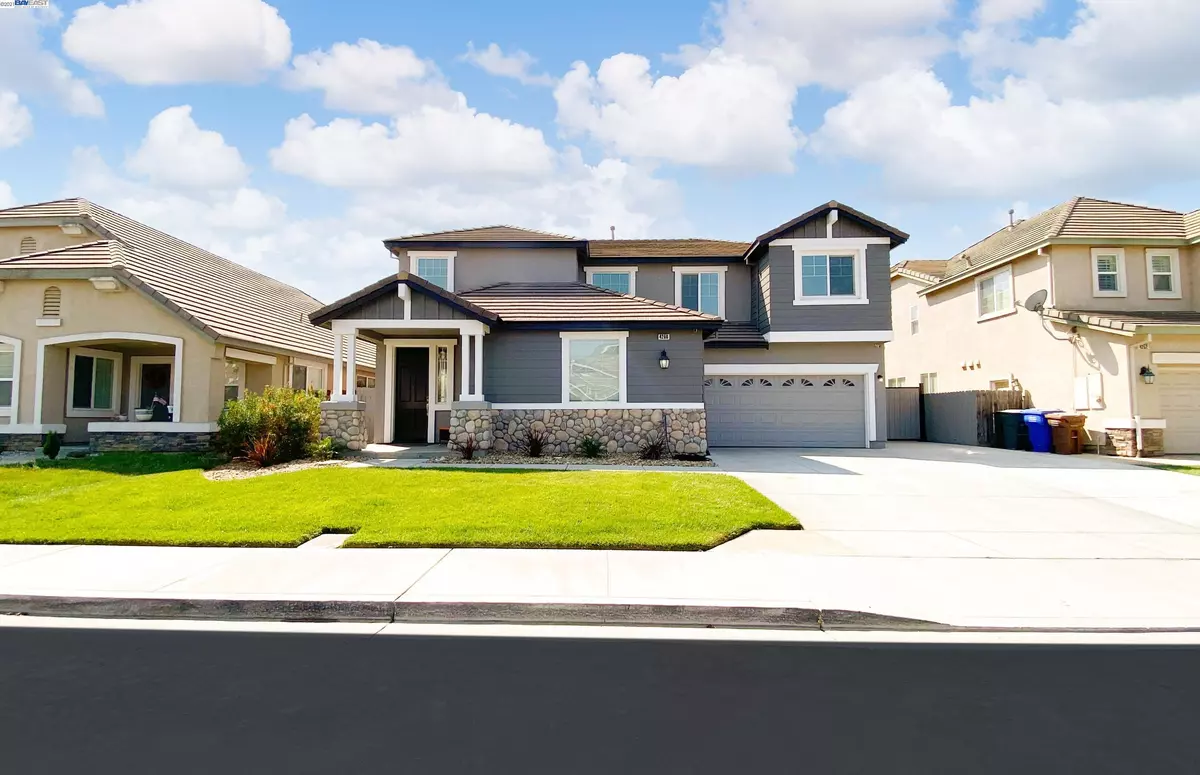$870,000
$849,800
2.4%For more information regarding the value of a property, please contact us for a free consultation.
5 Beds
3 Baths
3,263 SqFt
SOLD DATE : 10/20/2021
Key Details
Sold Price $870,000
Property Type Single Family Home
Sub Type Single Family Residence
Listing Status Sold
Purchase Type For Sale
Square Footage 3,263 sqft
Price per Sqft $266
Subdivision Ravenswood
MLS Listing ID 40966698
Sold Date 10/20/21
Bedrooms 5
Full Baths 3
HOA Y/N No
Year Built 2006
Lot Size 6,180 Sqft
Acres 0.14
Property Description
DESIRABLE RAVENSWOOD - NO HOA! UPDATED AND MOVE IN READY - 5 BEDROOMS/3 FULL BATHS (1 BED/BATH ON MAIN LEVEL) - 3 CAR + SIDEYARD ACCESS FOR BOAT - New Exterior/Interior paint - Luxury Vinyl flooring throughout w/carpet at upper bedrooms - 2 Story volume ceiling at Formal Living & Dining area - Spacious family room w/gas fireplace, opens to Updated Chef's kitchen w/granite counters & subway tile backsplash, white cabinets, pantry, SS appliances, gas stove, eat at bar + casual dining area - Primary Suite w/double entry doors, walk in closet w/mirror wardrobe door, Luxurious bath offers, soaking tub, separate shower w/new clear glass enclosure & vanity with dual sinks - 3 secondary bedrooms + bath with tub/shower combo & dual sinks - Upper laundry room - Entertainer's backyard w/stamped concrete patio, tropical setting w/several mature palm trees & room for pool - Walking distance to Timber Point Elementary & Slifer Park - MUST SEE
Location
State CA
County Contra Costa
Area Discovery Bay
Interior
Interior Features Dining Area, Formal Dining Room, Kitchen/Family Combo, Breakfast Bar, Stone Counters, Pantry, Updated Kitchen
Heating Forced Air
Cooling Ceiling Fan(s), Central Air
Flooring Carpet, Vinyl
Fireplaces Number 1
Fireplaces Type Family Room
Fireplace Yes
Window Features Double Pane Windows, Window Coverings
Appliance Dishwasher, Disposal, Gas Range, Microwave
Laundry Laundry Room
Exterior
Exterior Feature Back Yard, Front Yard, Side Yard
Garage Spaces 2.0
Pool Possible Pool Site
Private Pool false
Building
Lot Description Level
Story 2
Foundation Slab
Sewer Public Sewer
Water Public
Architectural Style Traditional
Level or Stories Two Story
New Construction Yes
Others
Tax ID 011610073
Read Less Info
Want to know what your home might be worth? Contact us for a FREE valuation!

Our team is ready to help you sell your home for the highest possible price ASAP

© 2024 BEAR, CCAR, bridgeMLS. This information is deemed reliable but not verified or guaranteed. This information is being provided by the Bay East MLS or Contra Costa MLS or bridgeMLS. The listings presented here may or may not be listed by the Broker/Agent operating this website.
Bought with Non MemberOut Of Area

9030 BRENTWOOD BLVD, BRENTWOOD, California, 94513, United States

