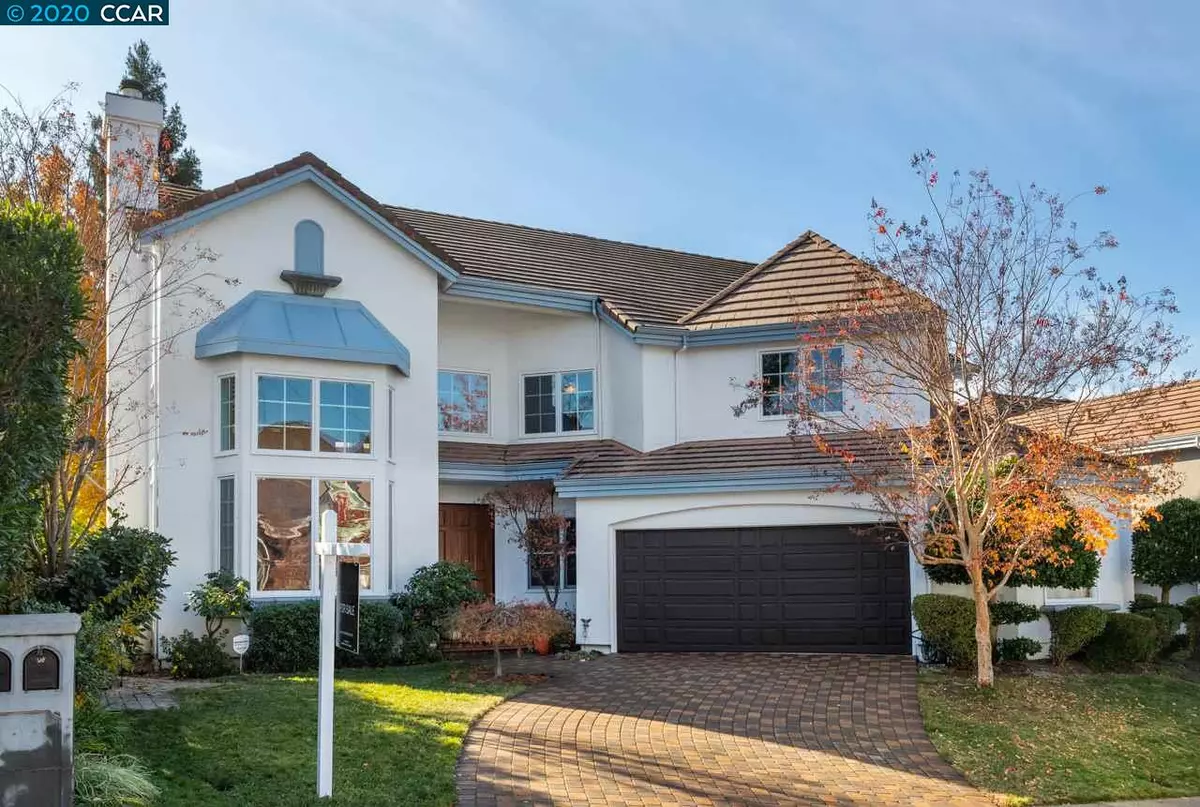$1,400,000
$1,299,000
7.8%For more information regarding the value of a property, please contact us for a free consultation.
4 Beds
2.5 Baths
2,685 SqFt
SOLD DATE : 01/06/2021
Key Details
Sold Price $1,400,000
Property Type Single Family Home
Sub Type Single Family Residence
Listing Status Sold
Purchase Type For Sale
Square Footage 2,685 sqft
Price per Sqft $521
Subdivision Tassajara Creek
MLS Listing ID 40930286
Sold Date 01/06/21
Bedrooms 4
Full Baths 2
Half Baths 1
HOA Fees $100/qua
HOA Y/N Yes
Year Built 1991
Lot Size 6,708 Sqft
Acres 0.15
Property Description
This stunning Tassajara Creek home features a modern floor plan with formal living & dining rooms, an updated granite & stainless kitchen with breakfast nook, and a spacious family room with fireplace. Master bedroom with a fireplace and spa-like ensuite bath on the first floor. Retreat in privacy and cozy up to the warmth and glow of your fireplace. Designer features include gleaming hardwood floors, new paint, 2 car garage, separate storage in the garage and more. Second floor boasts three bedrooms, a bathroom, and a loft which can be used as an office room. Private backyard, great for entertaining or just enjoying the hot tub jacuzzi in the yard. A short walk to community pool, clubhouse, shopping, restaurants and top rated schools. Welcome home!
Location
State CA
County Contra Costa
Area Danville
Rooms
Basement Crawl Space
Interior
Interior Features Dining Area, Workshop, Breakfast Nook, Stone Counters, Eat-in Kitchen, Kitchen Island, Pantry, Central Vacuum
Heating Zoned
Cooling Zoned
Flooring Hardwood, Tile
Fireplaces Number 3
Fireplaces Type Family Room, Living Room
Fireplace Yes
Window Features Double Pane Windows, Window Coverings
Appliance Dishwasher, Double Oven, Disposal, Gas Range, Trash Compactor
Laundry Laundry Room
Exterior
Exterior Feature Back Yard, Front Yard, Sprinklers Automatic, Sprinklers Front
Garage Spaces 2.0
Pool Spa
Utilities Available Individual Electric Meter, Individual Gas Meter
View Y/N false
View None
Private Pool true
Building
Lot Description Level, Regular
Story 2
Sewer Public Sewer
Water Public
Architectural Style Traditional
Level or Stories Two Story
New Construction Yes
Others
Tax ID 2063020115
Read Less Info
Want to know what your home might be worth? Contact us for a FREE valuation!

Our team is ready to help you sell your home for the highest possible price ASAP

© 2024 BEAR, CCAR, bridgeMLS. This information is deemed reliable but not verified or guaranteed. This information is being provided by the Bay East MLS or Contra Costa MLS or bridgeMLS. The listings presented here may or may not be listed by the Broker/Agent operating this website.
Bought with AlexandraMunch

9030 BRENTWOOD BLVD, BRENTWOOD, California, 94513, United States

