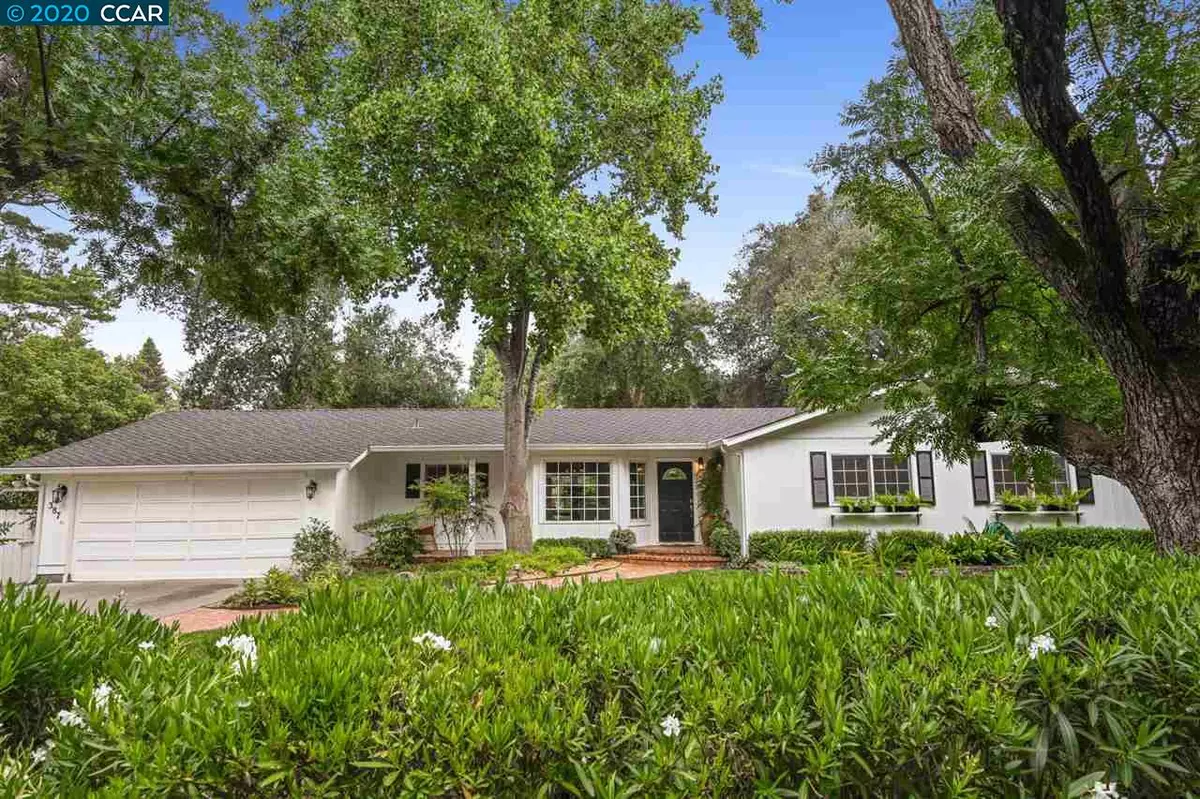$1,955,000
$1,875,000
4.3%For more information regarding the value of a property, please contact us for a free consultation.
4 Beds
3 Baths
2,459 SqFt
SOLD DATE : 09/08/2020
Key Details
Sold Price $1,955,000
Property Type Single Family Home
Sub Type Single Family Residence
Listing Status Sold
Purchase Type For Sale
Square Footage 2,459 sqft
Price per Sqft $795
Subdivision Westside Danvill
MLS Listing ID 40915793
Sold Date 09/08/20
Bedrooms 4
Full Baths 3
HOA Y/N No
Year Built 1958
Lot Size 0.420 Acres
Acres 0.42
Property Description
A rare opportunity sits on prime property, Westside Danville, yet has the feel of a ranchette. Original hardwood floors, bay window, custom crown molding, Andersen dual pane windows/French doors. Light, bright, neutral colors. Spacious kitchen. Incredible family room w/rock fireplace. Walk-through library w/window seat. Gallery area for study or reading. Master suite w/sitting area, French doors to private backyard, walk-in closet, jacuzzi tub/dual shower. Situated on .42 acre. Mature oaks, lush gardens, red barn garden shed (storage or a children's playhouse), chicken coop, peaceful pond w/fountain, custom greenhouse in serene setting. Large sealed brick patio/paths. Fountain remains. New roof. Ample room for a pool or expansion. Meticulous owners selling the family home of 27 years!
Location
State CA
County Contra Costa
Area Danville
Rooms
Other Rooms Shed(s)
Basement Crawl Space
Interior
Interior Features Family Room, Formal Dining Room, Library, Stone Counters, Eat-in Kitchen
Heating Forced Air
Cooling Central Air
Flooring Hardwood Flrs Throughout, Linoleum, Tile, Carpet
Fireplaces Number 2
Fireplaces Type Family Room, Insert, Gas Starter, Living Room, Stone, Wood Burning
Fireplace Yes
Appliance Dishwasher, Electric Range, Disposal, Microwave, Oven, Refrigerator
Laundry 220 Volt Outlet, Hookups Only, In Garage
Exterior
Exterior Feature Back Yard, Front Yard, Side Yard, Sprinklers Automatic, Sprinklers Back, Sprinklers Front, Sprinklers Side
Garage Spaces 2.0
Pool None
Private Pool false
Building
Lot Description Level, Premium Lot
Story 1
Sewer Septic Tank
Water Public
Architectural Style Ranch
Level or Stories One Story
New Construction Yes
Others
Tax ID 2012300022
Read Less Info
Want to know what your home might be worth? Contact us for a FREE valuation!

Our team is ready to help you sell your home for the highest possible price ASAP

© 2024 BEAR, CCAR, bridgeMLS. This information is deemed reliable but not verified or guaranteed. This information is being provided by the Bay East MLS or Contra Costa MLS or bridgeMLS. The listings presented here may or may not be listed by the Broker/Agent operating this website.
Bought with LyndaGann

9030 BRENTWOOD BLVD, BRENTWOOD, California, 94513, United States

