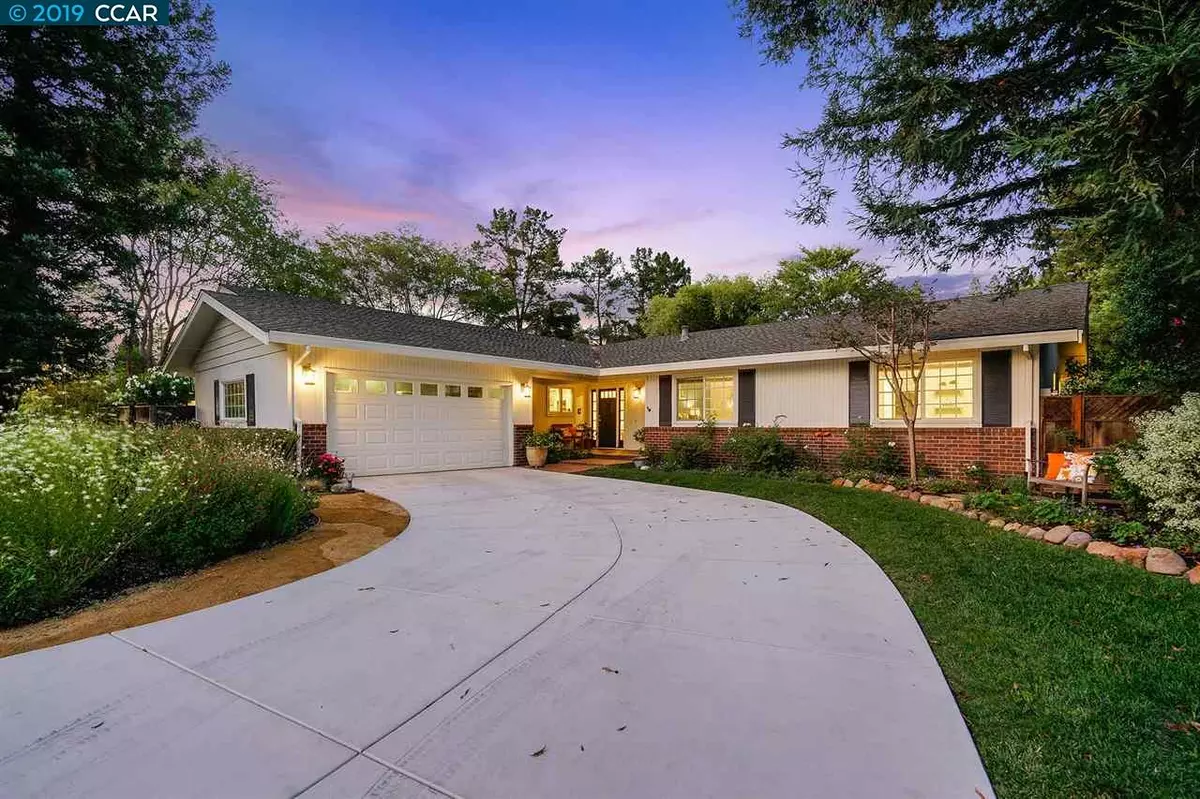$1,415,000
$1,349,000
4.9%For more information regarding the value of a property, please contact us for a free consultation.
4 Beds
2.5 Baths
2,299 SqFt
SOLD DATE : 10/03/2019
Key Details
Sold Price $1,415,000
Property Type Single Family Home
Sub Type Single Family Residence
Listing Status Sold
Purchase Type For Sale
Square Footage 2,299 sqft
Price per Sqft $615
Subdivision Greenbrook
MLS Listing ID 40879019
Sold Date 10/03/19
Bedrooms 4
Full Baths 2
Half Baths 1
HOA Y/N No
Year Built 1969
Lot Size 0.367 Acres
Acres 0.37
Property Description
Beautifully updated Greenbrook area home! Single level situated on a private and mostly all flat lot with pool, spa, lawns & patio! Beautiful open kitchen with newly installed quartz counters, oversized island, custom cabinets, eating bar & kit nook. Handy built in desk.Hardwood floors, newly installed carpets, newer lighting & updated bathrooms. Spacious family rm, open to the kitchen with yard access; living room with fireplace & built-ins. Formal dining rm offers easy access to the wonderful yard through patio doors. 4th bedroom used as a den & includes built in cabinets & drawers with no closet. Oversized inside laundryrm. The huge yard offers loads of space for relaxing, entertaining & enjoying the private space. Pool, spa, lawn, patio and lovely landscaping throughout. Inviting front exterior with porch and curved newer driveway. Recently painted exterior too! Don't miss this ready to move into home! Close to top schools, parks and charming downtown Danville. Open Sat/Sunday 1-4.
Location
State CA
County Contra Costa
Area Danville
Rooms
Basement Crawl Space
Interior
Interior Features Family Room, Formal Dining Room, Breakfast Bar, Breakfast Nook, Counter - Solid Surface, Stone Counters, Kitchen Island, Updated Kitchen
Heating Forced Air, Natural Gas
Cooling Ceiling Fan(s), Central Air
Flooring Hardwood, Tile, Carpet
Fireplaces Number 1
Fireplaces Type Brick, Living Room, Raised Hearth, Wood Burning
Fireplace Yes
Window Features Double Pane Windows, Window Coverings
Appliance Dishwasher, Double Oven, Gas Range, Plumbed For Ice Maker, Microwave, Oven, Range, Refrigerator, Self Cleaning Oven, Gas Water Heater
Laundry 220 Volt Outlet, Hookups Only, Laundry Room
Exterior
Exterior Feature Back Yard, Front Yard, Garden/Play, Side Yard, Sprinklers Automatic, Sprinklers Back, Sprinklers Front, Sprinklers Side
Garage Spaces 2.0
Pool Gas Heat, Gunite, In Ground, Pool Sweep, Spa
Handicap Access None
Private Pool true
Building
Lot Description Level, Premium Lot, Regular, Sloped Up
Story 1
Foundation Raised
Sewer Public Sewer
Water Public
Architectural Style Ranch
Level or Stories One Story
New Construction Yes
Schools
School District San Ramon Valley (925) 552-5500
Others
Tax ID 2072620087
Read Less Info
Want to know what your home might be worth? Contact us for a FREE valuation!

Our team is ready to help you sell your home for the highest possible price ASAP

© 2024 BEAR, CCAR, bridgeMLS. This information is deemed reliable but not verified or guaranteed. This information is being provided by the Bay East MLS or Contra Costa MLS or bridgeMLS. The listings presented here may or may not be listed by the Broker/Agent operating this website.
Bought with GregoryMcpherson

9030 BRENTWOOD BLVD, BRENTWOOD, California, 94513, United States

