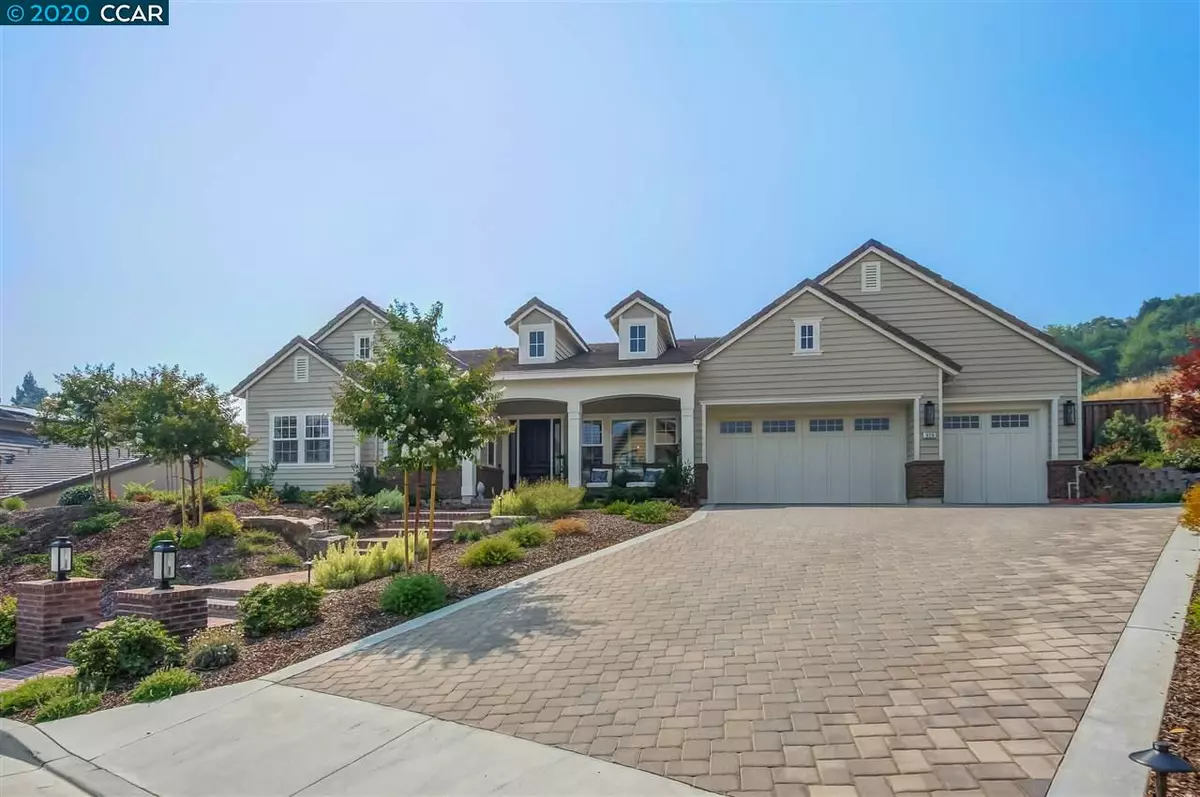$2,800,000
$2,899,000
3.4%For more information regarding the value of a property, please contact us for a free consultation.
4 Beds
4.5 Baths
3,499 SqFt
SOLD DATE : 10/09/2020
Key Details
Sold Price $2,800,000
Property Type Single Family Home
Sub Type Single Family Residence
Listing Status Sold
Purchase Type For Sale
Square Footage 3,499 sqft
Price per Sqft $800
Subdivision Westside Danvill
MLS Listing ID 40917848
Sold Date 10/09/20
Bedrooms 4
Full Baths 4
Half Baths 1
HOA Fees $120/mo
HOA Y/N Yes
Year Built 2018
Lot Size 0.417 Acres
Acres 0.42
Property Description
Built in 2018, this traditional single story is located on Danville's coveted Westside. Prime lot in Redhawk backs to Las Trampas w/trail access, custom upgraded front yard + lighting, & 3 car garage w/epoxy floor & custom cabinets. Light and bright Kitchen ftrs. spacious island + bar, walk-in pantry, Wolf range/double ovens, Subzero fridge & Asko dishwasher. Kitchen opens to expansive great room, w/cozy gas fireplace and panoramic sliding glass doors leading to California Room. Spacious Master Bedroom ftrs CA room access & ensuite Master Bath w/soaking tub + lg walk-in closet. Guest suite w/patio slider offers Backyard pool access, ensuite Bathroom & walk-in closet. Additional secondary Bedrooms offer mtn views and ensuite Baths. Outdoor ftrs include $500k in custom finishes: tiled CA Room/pool & spa, built-in Lyynx BBQ w/rotisserie and expansive bar seating. Raised garden beds and citrus/rose trees flank professionally managed terraced vineyard and owned solar for home & pool.
Location
State CA
County Contra Costa
Area Danville
Interior
Interior Features Formal Dining Room, Kitchen/Family Combo, Breakfast Bar, Breakfast Nook, Counter - Solid Surface, Kitchen Island, Pantry, Updated Kitchen, Wet Bar, Sound System
Heating Zoned, Fireplace(s)
Cooling Ceiling Fan(s), Central Air
Flooring Concrete, Carpet, Engineered Wood
Fireplaces Number 1
Fireplaces Type Family Room, Insert, Gas
Fireplace Yes
Window Features Double Pane Windows, Window Coverings
Appliance Dishwasher, Double Oven, Disposal, Gas Range, Plumbed For Ice Maker, Microwave, Oven, Range, Refrigerator, Gas Water Heater, Tankless Water Heater
Laundry Gas Dryer Hookup, Laundry Room, Cabinets, Sink
Exterior
Exterior Feature Lighting, Backyard, Garden, Back Yard, Front Yard, Garden/Play, Side Yard, Sprinklers Automatic, Sprinklers Back, Sprinklers Front, Sprinklers Side, Terraced Up
Garage Spaces 3.0
Pool Gas Heat, In Ground, Pool Cover, Pool Sweep, Solar Heat, Pool/Spa Combo, Solar Pool Owned
Utilities Available Individual Electric Meter, Individual Gas Meter
Private Pool true
Building
Lot Description Premium Lot, Vineyard, Front Yard
Story 1
Sewer Private Sewer, Public Sewer
Architectural Style Traditional
Level or Stories One Story
New Construction Yes
Schools
School District San Ramon Valley (925) 552-5500
Others
Tax ID 2088100058
Read Less Info
Want to know what your home might be worth? Contact us for a FREE valuation!

Our team is ready to help you sell your home for the highest possible price ASAP

© 2024 BEAR, CCAR, bridgeMLS. This information is deemed reliable but not verified or guaranteed. This information is being provided by the Bay East MLS or Contra Costa MLS or bridgeMLS. The listings presented here may or may not be listed by the Broker/Agent operating this website.
Bought with CharlesStellini

9030 BRENTWOOD BLVD, BRENTWOOD, California, 94513, United States

